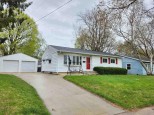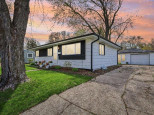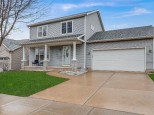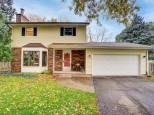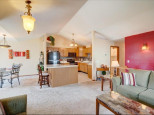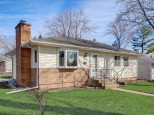Property Description for 1114 Shasta Dr, Madison, WI 53704
This Mendota Hills mid-century ranch home is a must see! Step inside to a bright & spacious living room with a beautiful stone fireplace, original built-ins, picture window and refinished oak floors. The hardwoods continue down the Hall to 3 large Bedrooms and 1 Full Bathroom with dual vanity, gorgeous glass tile, and access from the Hall or Primary Bedroom. The open Dining Room looks out to the private, fenced-in Backyard and is connected to the Kitchen, which features stainless appliances & modern tile backsplash. From the Kitchen you have direct access to the 2 car Garage as well as the finished Basement. The Basement includes additional living & work space, offers plenty of storage, has a second fireplace and a partially finished second Bathroom. This one won't last long!
- Finished Square Feet: 2,011
- Finished Above Ground Square Feet: 1,310
- Waterfront:
- Building Type: 1 story
- Subdivision: Mendota Hills
- County: Dane
- Lot Acres: 0.22
- Elementary School: Mendota
- Middle School: Black Hawk
- High School: East
- Property Type: Single Family
- Estimated Age: 1957
- Garage: 2 car, Attached, Opener inc.
- Basement: Full, Partially finished
- Style: Ranch
- MLS #: 1941858
- Taxes: $4,446
- Master Bedroom: 11x17
- Bedroom #2: 13x12
- Bedroom #3: 13x10
- Kitchen: 10x11
- Living/Grt Rm: 23x14
- Dining Room: 13x13
- DenOffice: 13x13
- Laundry:
- Rec Room: 23x14












































































