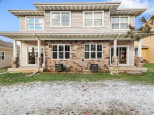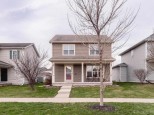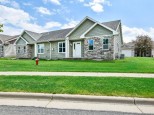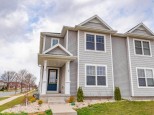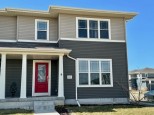Property Description for 111 Milky Way, Madison, WI 53718
Sight unseen offer accepted. Beautiful corner town home in Grandview Commons! Why build when you can pay less and move in now! Bright first floor boasts an open concept kitchen, granite counters, large island for seating, with newer stainless appliances & pantry. Nicely sized living room with windows on two sides. Beautiful LVP through out. Half bath tucked away for privacy. Mud room with Electrolux washer & dryer on first floor. Upstairs the primary suite boasts tray ceilings, full bathroom & closet. 2 other bedrooms and bathroom complete the second floor. Storage closets tucked around the home, lower level is prepped to add a bathroom & has a window letting in light with ample space to build equity! Larger corner lot!
- Finished Square Feet: 1,486
- Finished Above Ground Square Feet: 1,486
- Waterfront:
- Building Type: 1/2 duplex, 2 story
- Subdivision: Grandview Commons North
- County: Dane
- Lot Acres: 0.09
- Elementary School: Kennedy
- Middle School: Whitehorse
- High School: Lafollette
- Property Type: Single Family
- Estimated Age: 2016
- Garage: 2 car, Attached, Opener inc.
- Basement: Full, Full Size Windows/Exposed, Poured Concrete Foundation, Radon Mitigation System, Stubbed for Bathroom, Sump Pump
- Style: Prairie/Craftsman
- MLS #: 1965075
- Taxes: $5,616
- Master Bedroom: 11x13
- Bedroom #2: 12x10
- Bedroom #3: 11x10
- Kitchen: 12x14
- Living/Grt Rm: 15x14
- Laundry: 08x06




















































