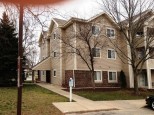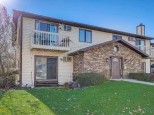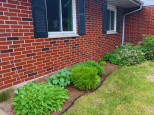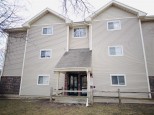Property Description for 1109 Mckenna Blvd G, Madison, WI 53719
On the market for the first time in 28 years! This cozy unit has been well-cared for over the years and is ready for a new owner. The main level has an open concept kitchen, dining, living area with abundant natural light from the skylights in the vaulted ceilings, a powder room, and bedroom. The front entry to the unit opens to the unit's patio with a view of neighboring green space and the private garage is accessed through the kitchen. Upstairs is the primary bedroom along with the full bath. In the lower level you'll find a large family/rec room with an adjoining laundry/mechanical area. Hook-ups are present for a water softener if buyer desires adding one. Small association with easy access to dining, shopping, Elver Park, and the Beltline.
- Finished Square Feet: 1,140
- Finished Above Ground Square Feet: 936
- Waterfront:
- Building: Westridge Condominiums
- County: Dane
- Elementary School: Call School District
- Middle School: Call School District
- High School: Middleton
- Property Type: Condominiums
- Estimated Age: 1987
- Parking: 1 car Garage, Attached, Opener inc
- Condo Fee: $160
- Basement: Full, Partially finished, Poured concrete foundatn
- Style: Townhouse
- MLS #: 1928907
- Taxes: $1,976
- Master Bedroom: 12x11
- Bedroom #2: 11x8
- Family Room: 20x17
- Kitchen: 9x8
- Living/Grt Rm: 17x10
- Laundry:
- Dining Area: 11x7
























































