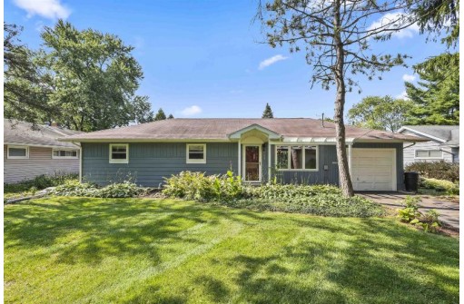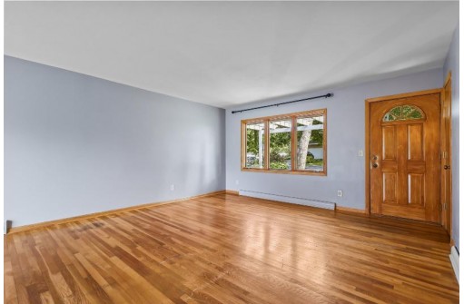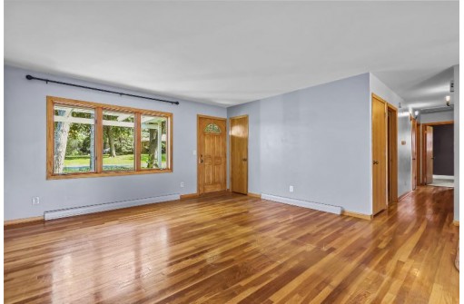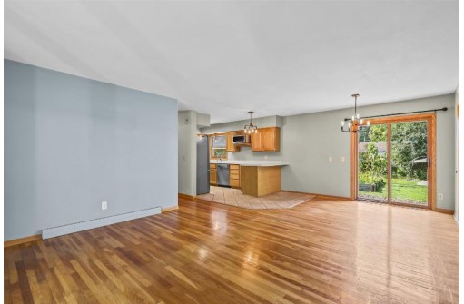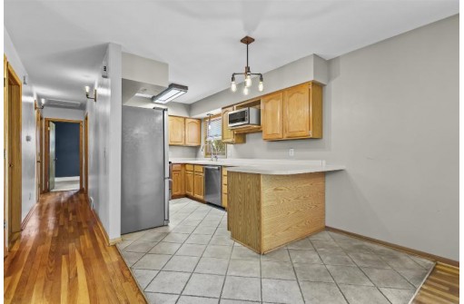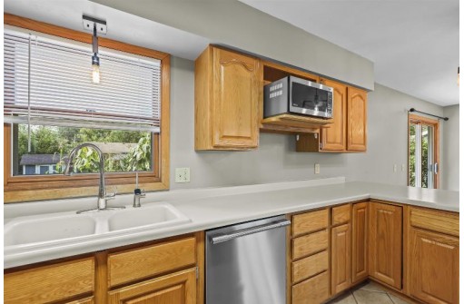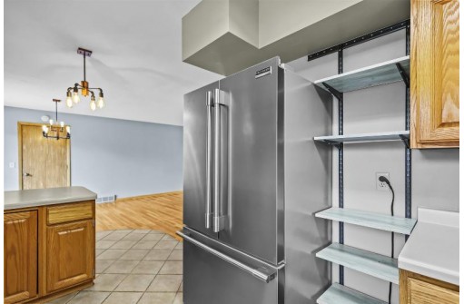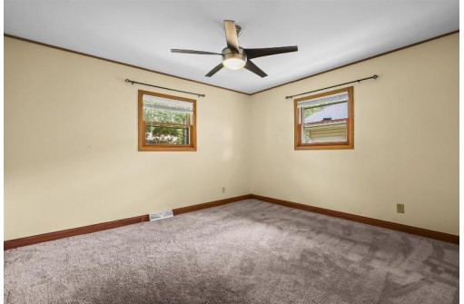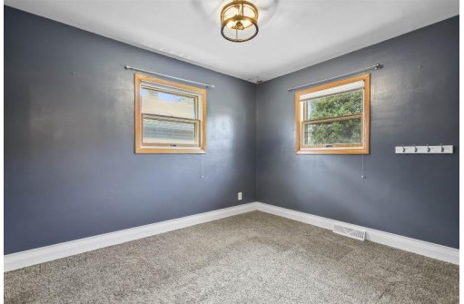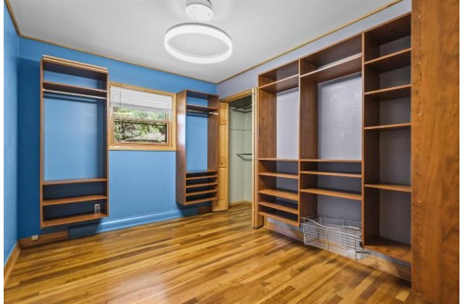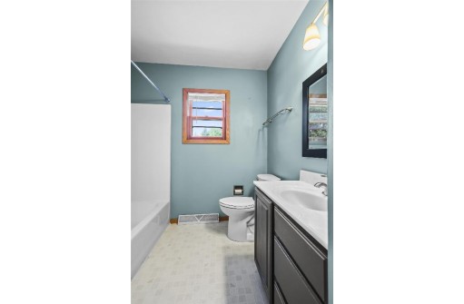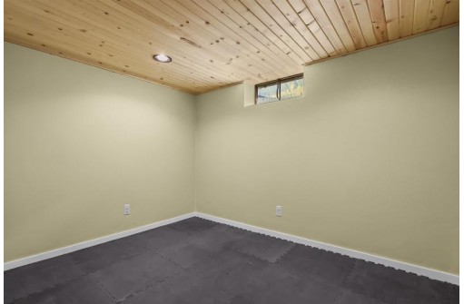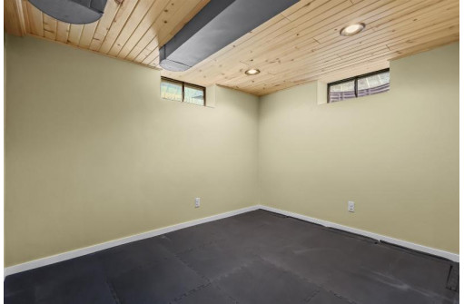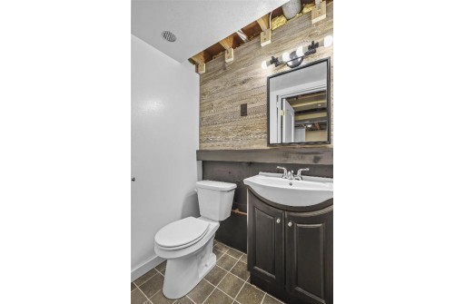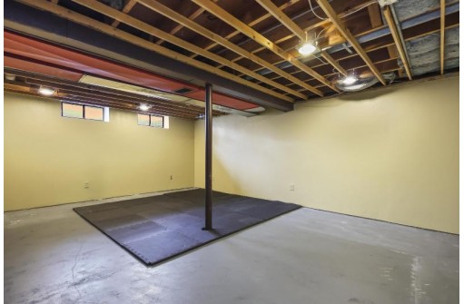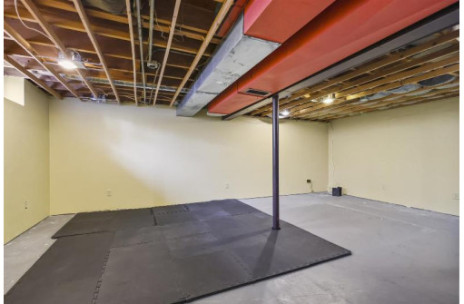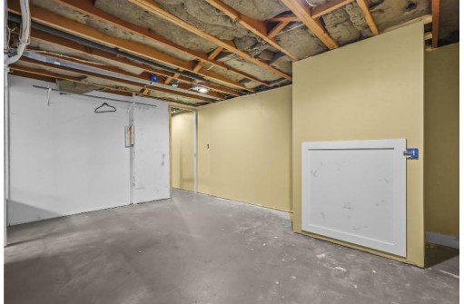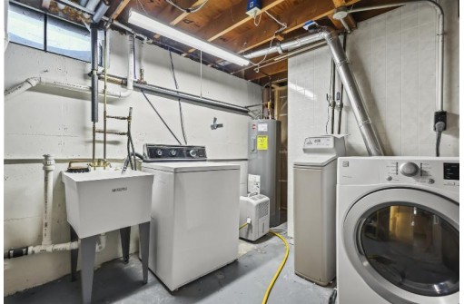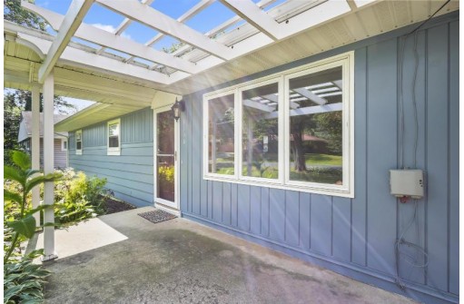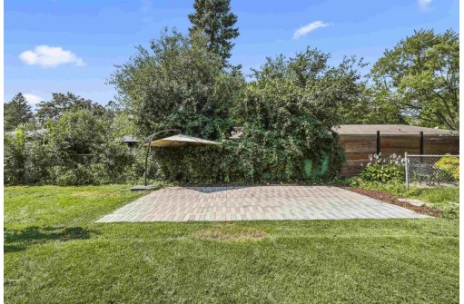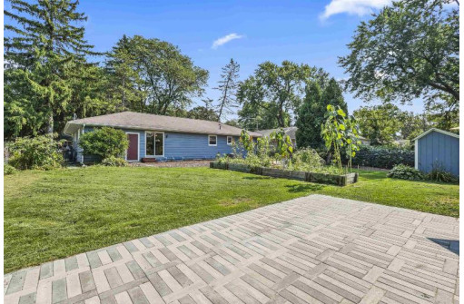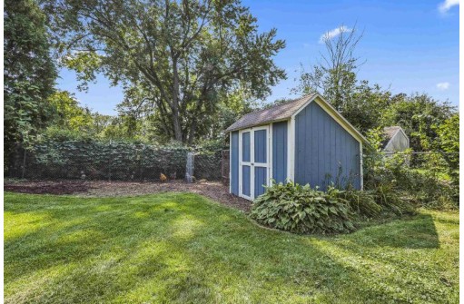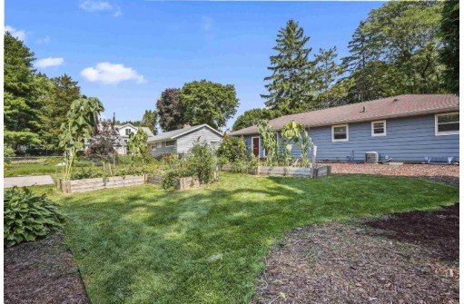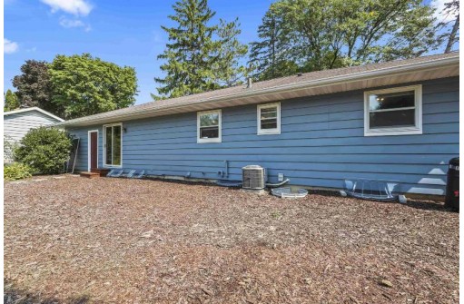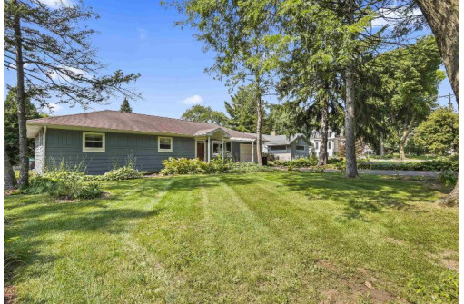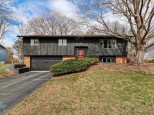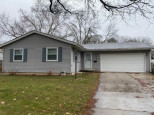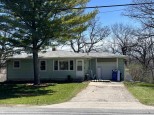Property Description for 1106 Pontiac Tr, Madison, WI 53711
Showings start 9/16. Wonderful 3 BR / 1.5 BA ranch home in West Madison's desirable Summit Woods neighborhood. The open floor plan living is inviting and boasts wood floors. The kitchen is updated with stainless steel appliances and updated flooring and lighting. The lower level is already partially finished with an office, flex area, and half bath. The large future LL rec room already has recessed lighting installed and walls painted and textured -- just add your finishing touches. The backyard is large, partially fenced in and features a patio area with umbrella perfect for relaxing. This home is in a premium location close to Hilldale, UW Arboretum, campus and central to everything, has several parks within walking distance, and is only one block away from the central bike path routes.
- Finished Square Feet: 1,251
- Finished Above Ground Square Feet: 1,056
- Waterfront:
- Building Type: 1 story
- Subdivision: Summit Woods
- County: Dane
- Lot Acres: 0.19
- Elementary School: Thoreau
- Middle School: Cherokee
- High School: West
- Property Type: Single Family
- Estimated Age: 1957
- Garage: 1 car, Attached
- Basement: Full, Partially finished, Sump Pump
- Style: Ranch
- MLS #: 1943388
- Taxes: $4,586
- Master Bedroom: 11x13
- Bedroom #2: 9x11
- Bedroom #3: 13x11
- Kitchen: 13x7
- Living/Grt Rm: 15x15
- Laundry:
- Dining Area: 9x15
Similar Properties
There are currently no similar properties for sale in this area. But, you can expand your search options using the button below.
