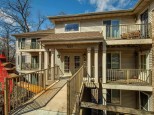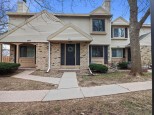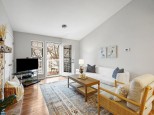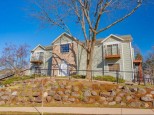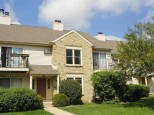Property Description for 1101 Mckenna Blvd D, Madison, WI 53719
Incredibly well-maintained, airy west side condo with lots of new updates in the Middleton-Cross Plains School District! Features you will love include updated flooring, granite countertops, new patio door, and so much more! Private entrance from deck. 1-car garage with guest parking available on the premises. Just steps away from Elver park, close to grocery stores and minutes from the Beltline - along with a very low condo fee. Don't miss out on this one!
- Finished Square Feet: 919
- Finished Above Ground Square Feet: 919
- Waterfront:
- Building: Timberline Condominium
- County: Dane
- Elementary School: Call School District
- Middle School: Call School District
- High School: Call School District
- Property Type: Condominiums
- Estimated Age: 1985
- Parking: 1 car Garage, Detached, Opener inc
- Condo Fee: $125
- Basement: None
- Style: End Unit
- MLS #: 1953554
- Taxes: $2,008
- Master Bedroom: 16x12
- Bedroom #2: 12x10
- Kitchen: 18x15
- Living/Grt Rm: 13x9
- Laundry:









































