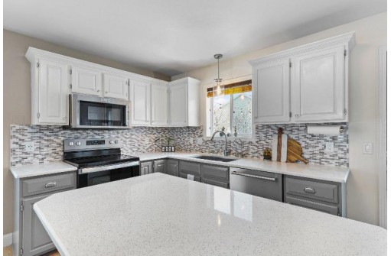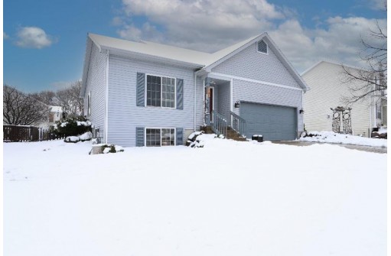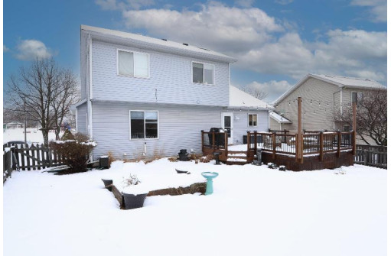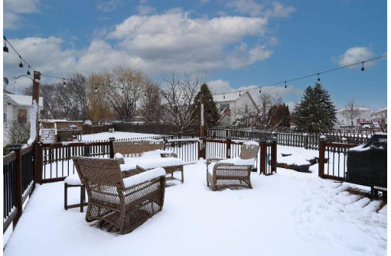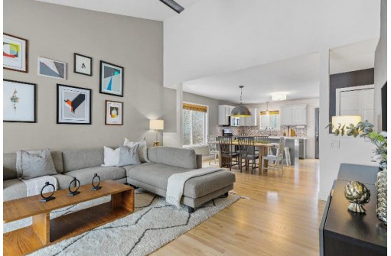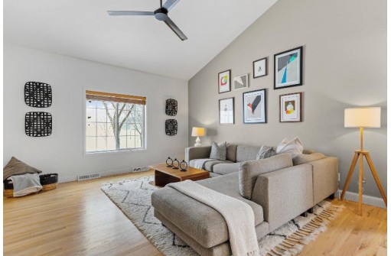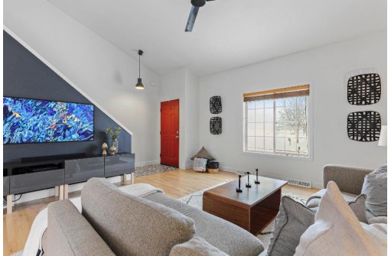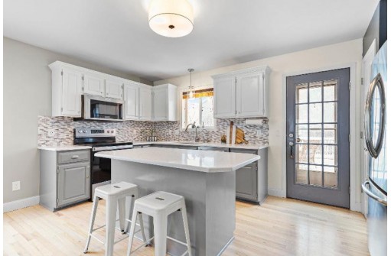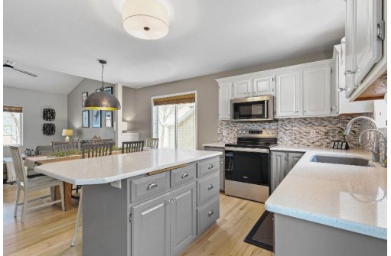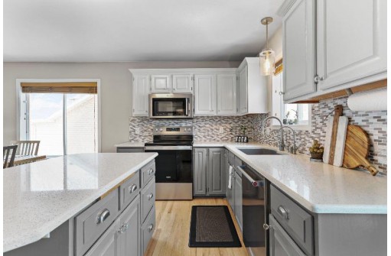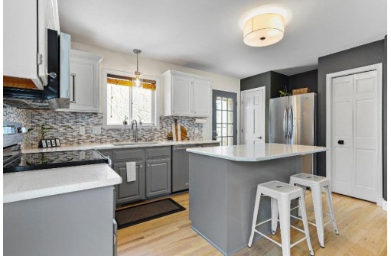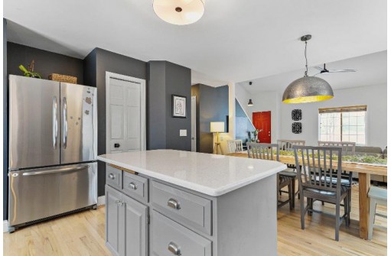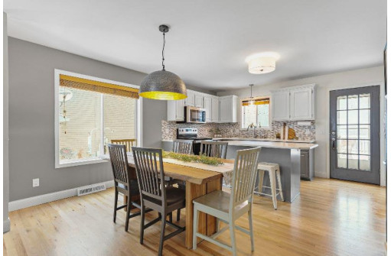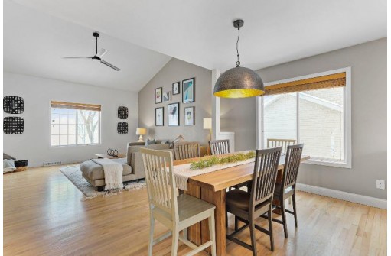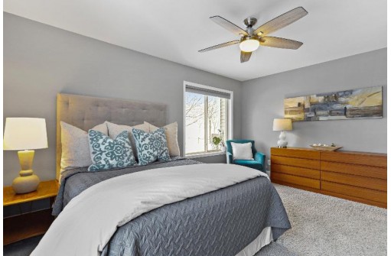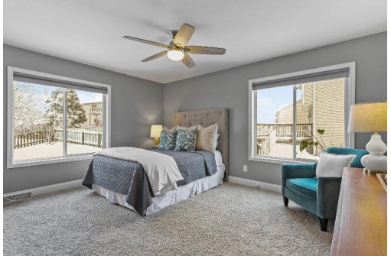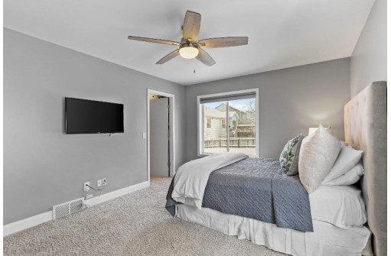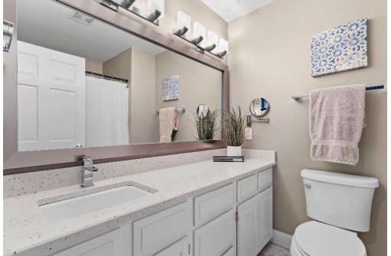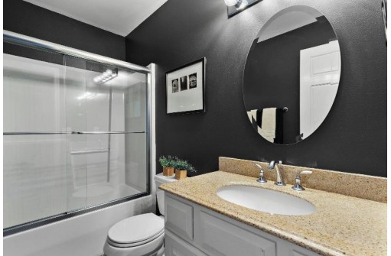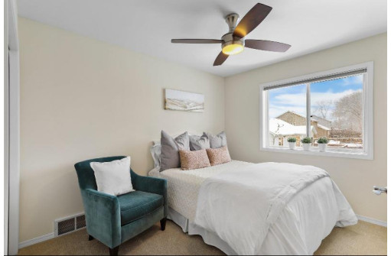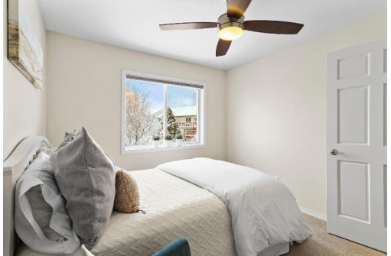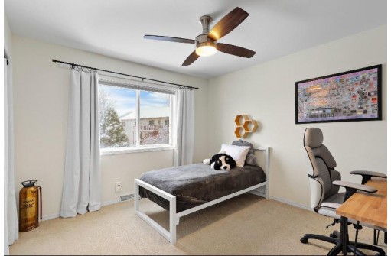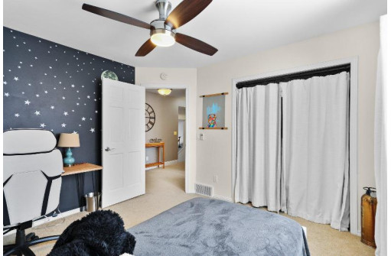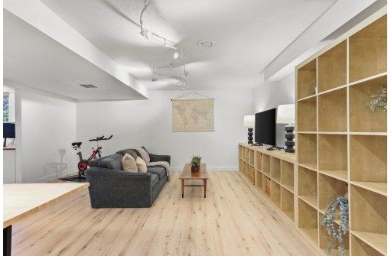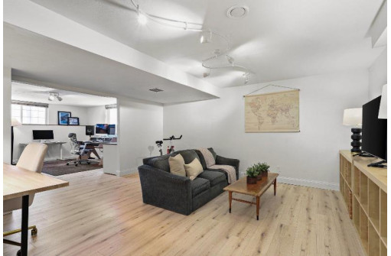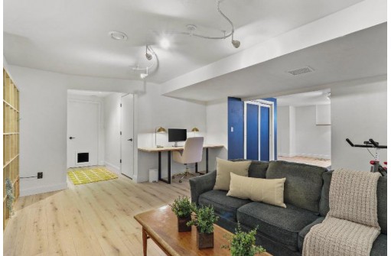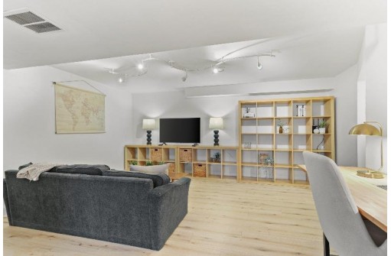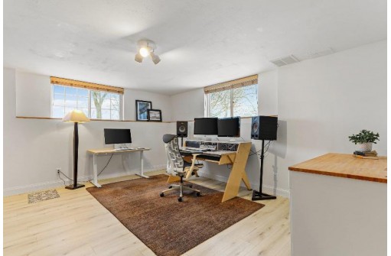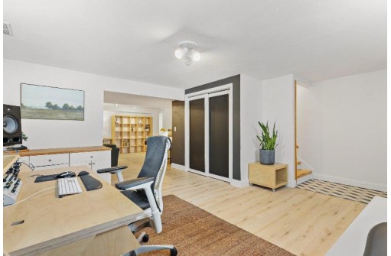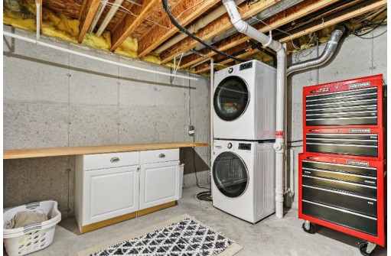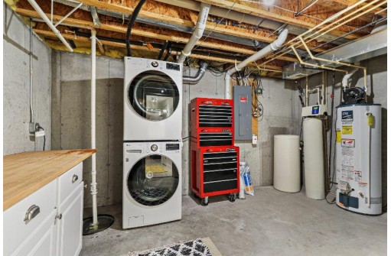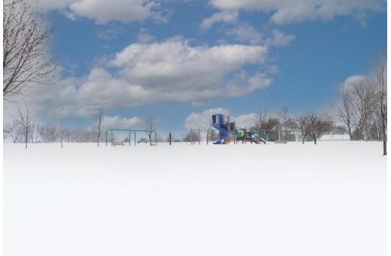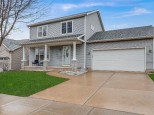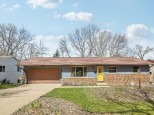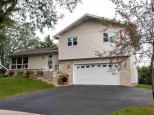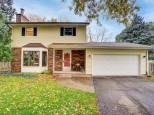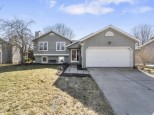Property Description for 1101 Glacier Hill Drive, Madison, WI 53704
Don't miss this 3 bed 3 bath home on Madison's east side! Before you enter, you're blown away by Glacier Hill Park right across the street! Walk in and you're greeted by an airy living space flooded with natural light, vaulted ceilings & refinished hardwood flooring! The recently remodeled kitchen (2016) features beautiful quartz counters, an elegant backsplash, SS appliances, and a huge island, perfect for a casual meal or hosting a dinner party! Upstairs are 2 bedrooms & a shared bath, while the spacious primary bedroom is on the main floor & includes a walk in closet and a great view of the fenced in back yard with a huge deck (updated 2017) for even more entertaining space. Even the basement has beautiful floors, plenty of light, and another full bath! Come and see!
- Finished Square Feet: 2,026
- Finished Above Ground Square Feet: 1,410
- Waterfront:
- Building Type: 2 story
- Subdivision: Ridgewood
- County: Dane
- Lot Acres: 0.16
- Elementary School: Hawthorne
- Middle School: Sherman
- High School: East
- Property Type: Single Family
- Estimated Age: 1999
- Garage: 2 car, Attached
- Basement: Full, Full Size Windows/Exposed, Sump Pump, Total finished
- Style: Colonial, Contemporary
- MLS #: 1973104
- Taxes: $5,752
- Living/Grt Rm: 16x15
- Dining Room: 10x14
- Rec Room: 13x32
- Laundry:
- Master Bedroom: 11x14
- Bedroom #2: 11x11
- Bedroom #3: 9x10
- Family Room: 13x32
- Kitchen: 8x14
