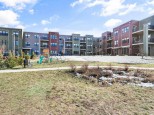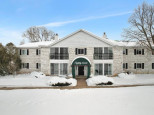Property Description for 1051 Melvin Court, Madison, WI 53704
Elegant 2-bed, 2-full bath, 2-half bath condo in a quiet, convenient near east side area. Private entrance leads to modern and bright open floor plan; main area boasts updated fixtures, stylish paint, & beautiful hickory flooring. Large kitchen features white cabinets, stainless appliances, oversized breakfast bar, and walk-out deck. Upstairs has been freshly painted and offers 2 huge bedrooms (convertible to 3) and 2 full baths. Primary has spacious walk-in closet and en suite. Bright lower level with family room, gas fireplace & half bath. 1-car garage + steps from bike trail!
- Finished Square Feet: 1,965
- Finished Above Ground Square Feet: 1,627
- Waterfront:
- Building: Creek Edge Condominium
- County: Dane
- Elementary School: Hawthorne
- Middle School: OKeeffe
- High School: East
- Property Type: Condominiums
- Estimated Age: 2002
- Parking: 1 car Garage, Attached, Opener inc
- Condo Fee: $260
- Basement: Full, Full Size Windows/Exposed, Radon Mitigation System, Total Finished
- Style: Townhouse
- MLS #: 1962244
- Taxes: $4,421
- Master Bedroom: 13x20
- Bedroom #2: 12x19
- Family Room: 17x19
- Kitchen: 9x12
- Living/Grt Rm: 11x15
- Laundry: 9x12
- Dining Area: 9x15
Similar Properties
There are currently no similar properties for sale in this area. But, you can expand your search options using the button below.








































