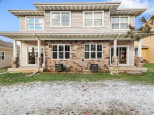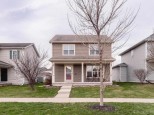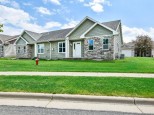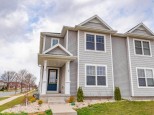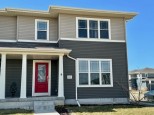Property Description for 104 North Star Drive, Madison, WI 53718
SHOWINGS START FRIDAY 10/27! This newer 3 Bedroom 2.5 bath has an open concept, with large kitchen island, stainless steel appliances, pantry, and all window treatments included. Lower level has a stubbed in bathroom, for future buildout. 2 car garage.
- Finished Square Feet: 1,486
- Finished Above Ground Square Feet: 1,486
- Waterfront:
- Building Type: 1/2 duplex, 2 story
- Subdivision: Grandview Commons North
- County: Dane
- Lot Acres: 0.11
- Elementary School: Kennedy
- Middle School: Whitehorse
- High School: Lafollette
- Property Type: Single Family
- Estimated Age: 2019
- Garage: 2 car, Opener inc.
- Basement: Full, Poured Concrete Foundation, Radon Mitigation System, Stubbed for Bathroom, Sump Pump
- Style: National Folk/Farm house
- MLS #: 1966212
- Taxes: $5,729
- Master Bedroom: 11x13
- Bedroom #2: 12x10
- Bedroom #3: 11x10
- Kitchen: 12x14
- Living/Grt Rm: 15x14
- Laundry: 6x8




























































