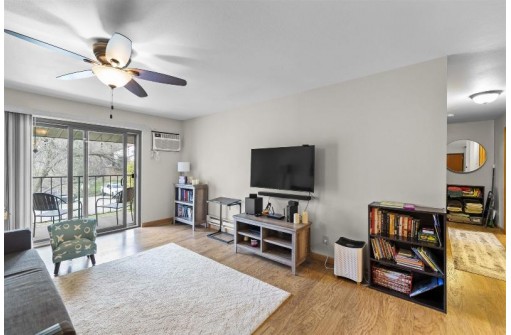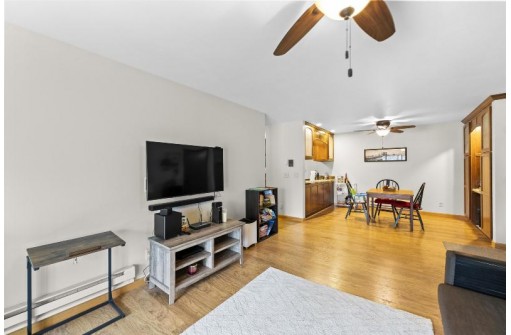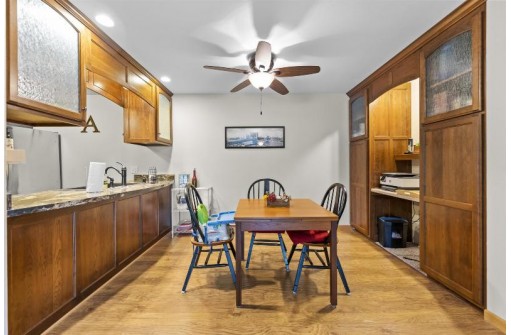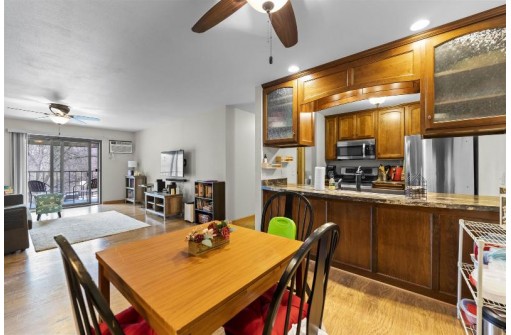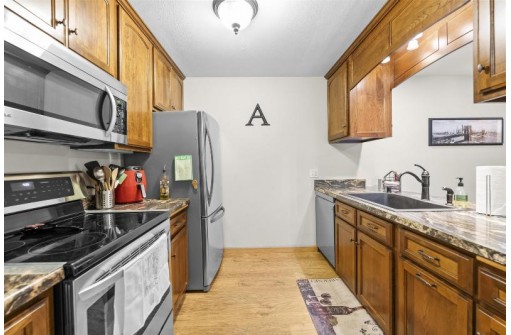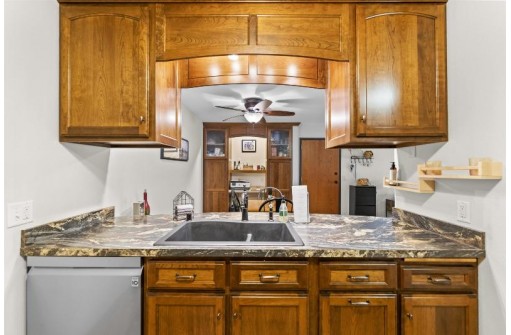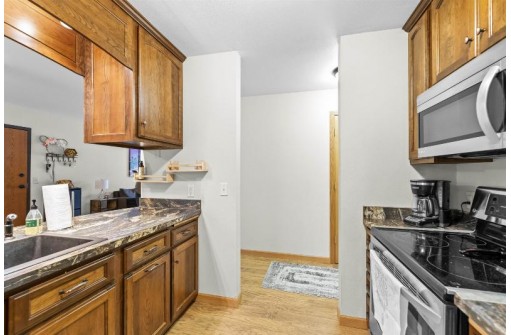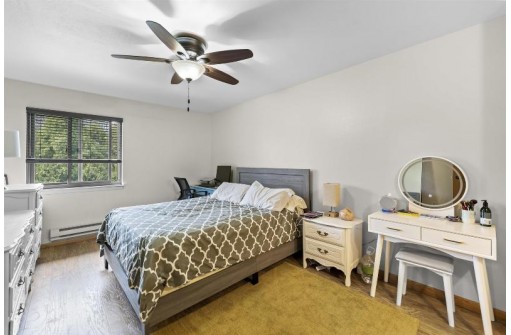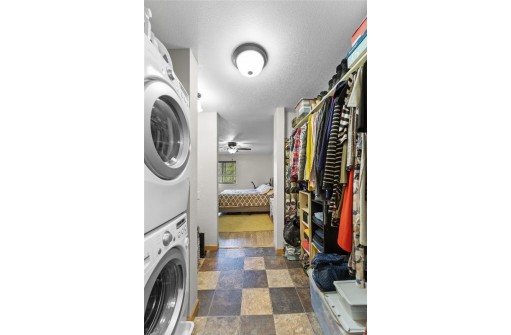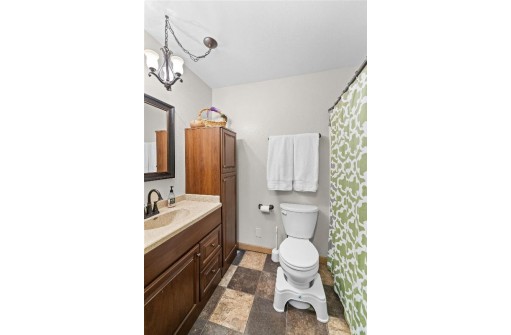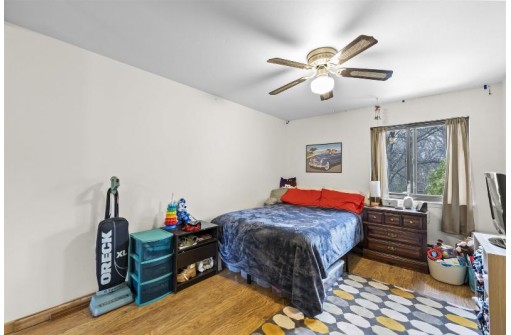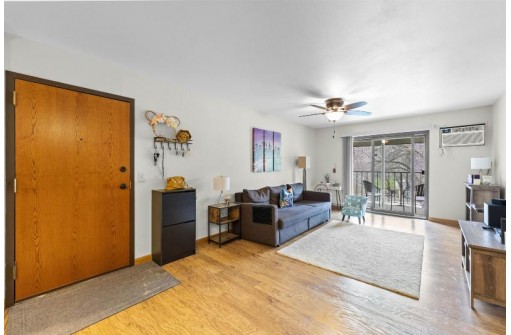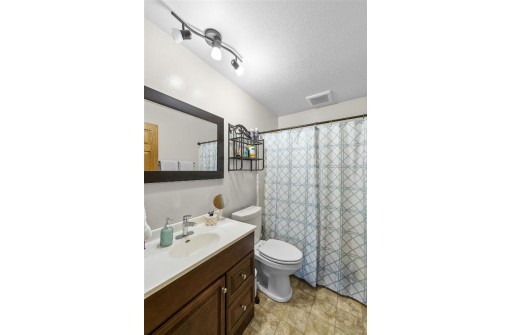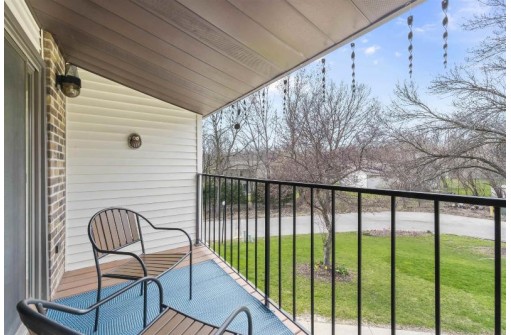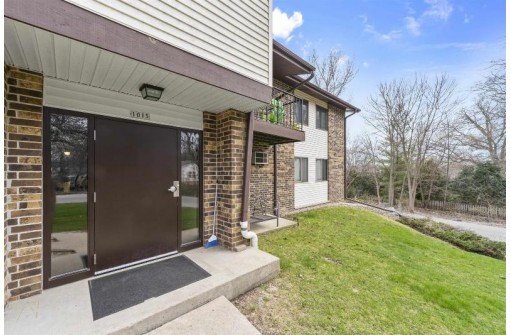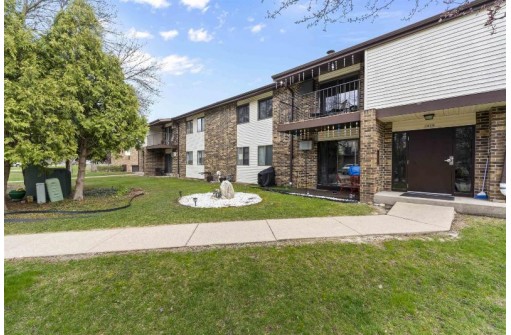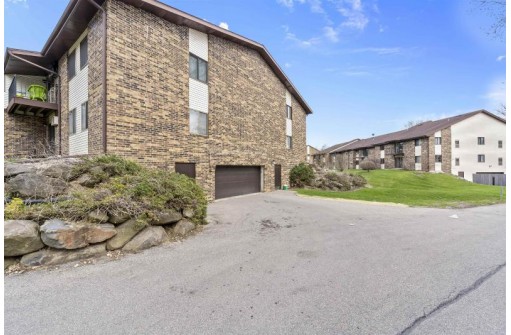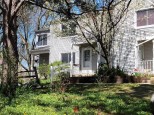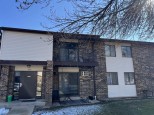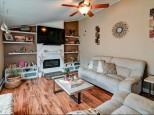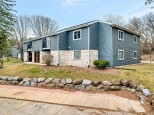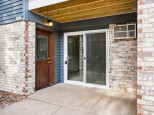Property Description for 1015 N Sunnyvale Ln E, Madison, WI 53713
Welcome to convenient condo living tucked in a great central location in Fitchburg, close to bus line, beltline & Cap City bike trail. You'll love this fantastic second floor, 2 bed, 2 bath condo offering a stylish kitchen with soft close Amish cabinets and stainless steel appliances. Matching built-in desk/additional cabinet in the dining room. LVP flooring throughout the living room & bedrooms! Solid 6-panel interior doors and in-unit laundry is a major plus! Relax on your private balcony. Included in condo fee: hot water, heat, storage unit (#15E) and 1 free underground parking spot (#15), and the use of the pool & clubhouse! Come see this one before it's gone!
- Finished Square Feet: 990
- Finished Above Ground Square Feet: 990
- Waterfront:
- Building: Lincolnshire Condominiums
- County: Dane
- Elementary School: Allis
- Middle School: Sennett
- High School: Lafollette
- Property Type: Condominiums
- Estimated Age: 1986
- Parking: 1 space assigned, Underground
- Condo Fee: $250
- Basement: None
- Style: Garden (apartment style)
- MLS #: 1932946
- Taxes: $2,628
- Master Bedroom: 16x10
- Bedroom #2: 13x10
- Kitchen: 8x8
- Living/Grt Rm: 20x12
- Dining Room: 10x8
- Laundry:
