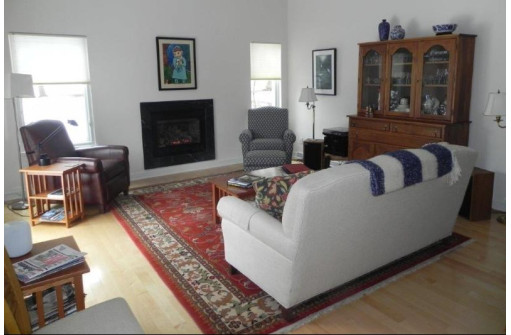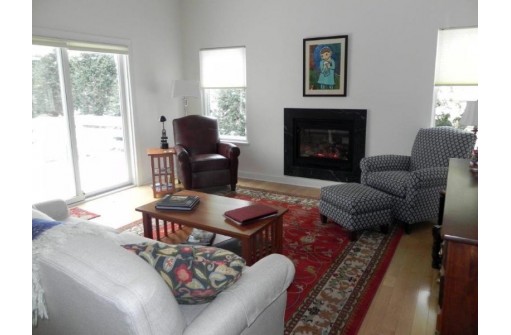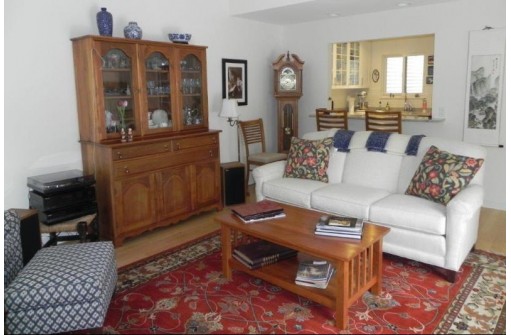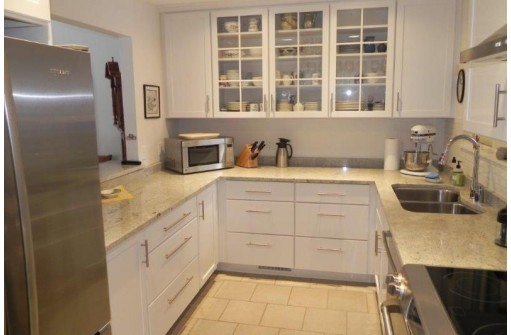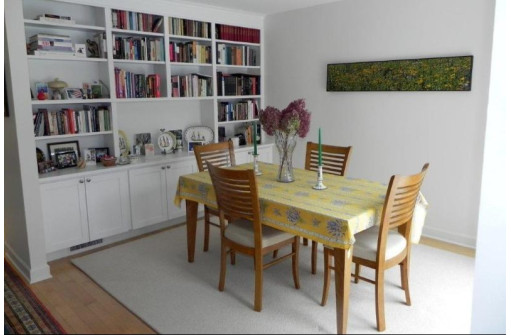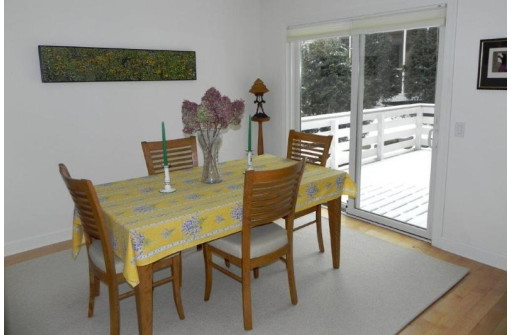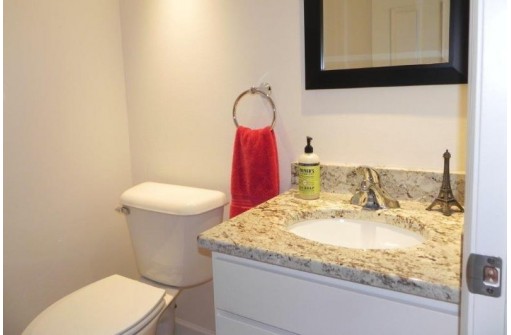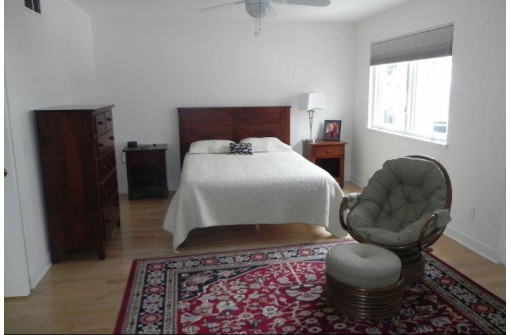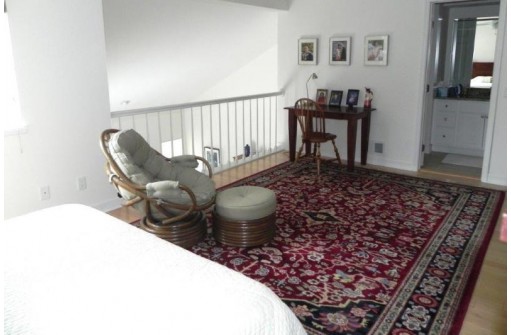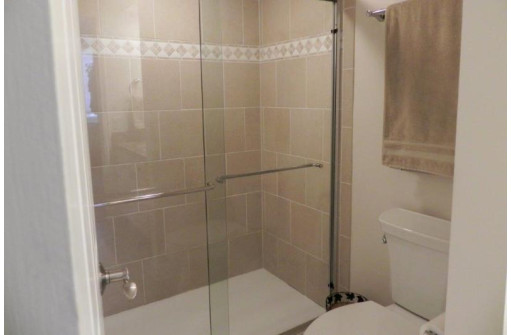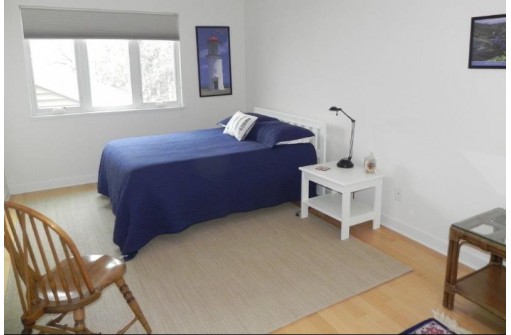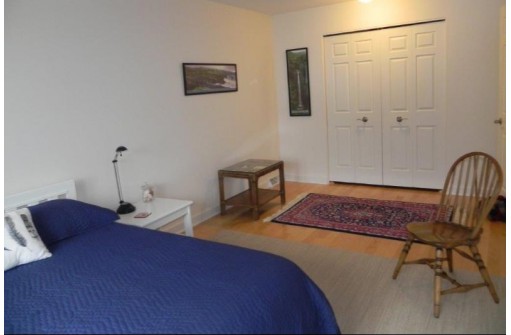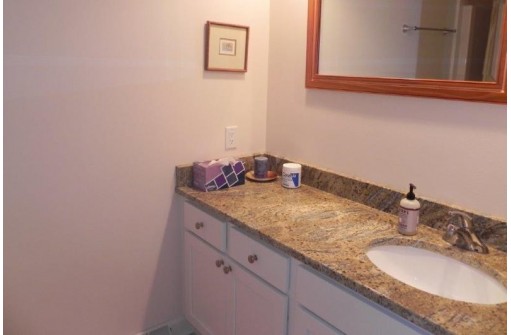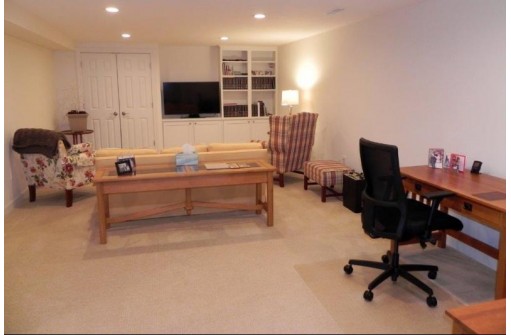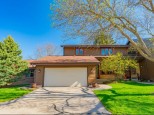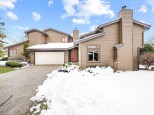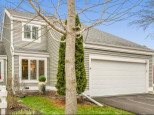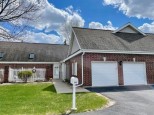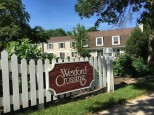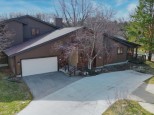Property Description for 101 Pine Ridge Tr, Madison, WI 53717
Simply lovely and updated to a fare-thee-well. Beautiful hardwood and tile floors, totally remodeled kitchen, baths, recreation and entertainment room and deck. Fireplace, windows, doors, mechanicals all done. Gracious primary bedroom suite with sitting area, large sunny guest bedroom. Private interior location in the heart of Tamarack. Professional onsite management and staff, financial strength and community tradition make Tamarack Trails Madison's premier homeowners' association. www.tamaracktrails.com
- Finished Square Feet: 1,865
- Finished Above Ground Square Feet: 1,525
- Waterfront:
- Building: Tamarack Trails
- County: Dane
- Elementary School: Muir
- Middle School: Jefferson
- High School: Memorial
- Property Type: Condominiums
- Estimated Age: 1979
- Parking: 2 car Garage, Attached, Opener inc
- Condo Fee: $421
- Basement: Full, Partially finished, Poured concrete foundatn, Radon Mitigation System
- Style: 1/2 Duplex, End Unit, Not a condo (Single Fam), Townhouse
- MLS #: 1949189
- Taxes: $5,845
- Master Bedroom: 13x19
- Bedroom #2: 10x17
- Family Room: 13x24
- Kitchen: 8x11
- Living/Grt Rm: 15x17
- Dining Room: 10x11
