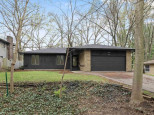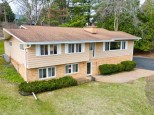Property Description for 10 Parklawn Pl, Madison, WI 53705
This beautiful property is located on a quiet cul-de-sac in a great neighborhood! Minutes from Hilldale, you have access to several great shopping and dining options. As you enter, you'll be greeted by a stunning entryway. The main level features a sun-filled living room with gas fireplace and cozy family room with wood-burning fireplace, ideal for those chilly evenings. The main level also includes a private office, primary suite, and updated kitchen, dining room, and dining area that looks out onto the beautiful backyard. The upper level features 3 spacious bedrooms and 2 full bathrooms. The unfinished LL is a great additional space for hobbies & storage. Outside you'll find a beautifully landscaped yard, mature trees, a private patio area, and firepit area with no backyard neighbors!
- Finished Square Feet: 2,850
- Finished Above Ground Square Feet: 2,850
- Waterfront:
- Building Type: 1 1/2 story
- Subdivision: Midvale Heights
- County: Dane
- Lot Acres: 0.21
- Elementary School: Midvale/Lincoln
- Middle School: Hamilton
- High School: West
- Property Type: Single Family
- Estimated Age: 1966
- Garage: 2 car, Attached, Opener inc.
- Basement: Full, Poured Concrete Foundation
- Style: Cape Cod
- MLS #: 1950719
- Taxes: $10,575
- Master Bedroom: 17x12
- Bedroom #2: 18x11
- Bedroom #3: 19x11
- Bedroom #4: 13x13
- Family Room: 17x12
- Kitchen: 14x9
- Living/Grt Rm: 19x15
- Dining Room: 12x11
- DenOffice: 12x11
- Foyer: 10x8
- Laundry: 7x3
- Dining Area: 17x12


























































































