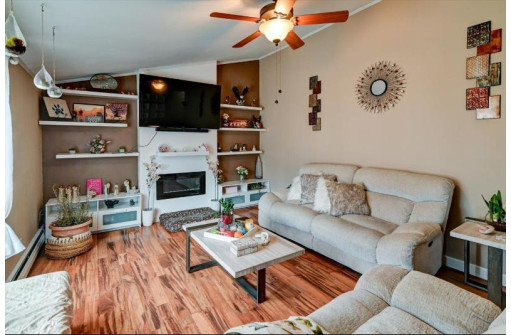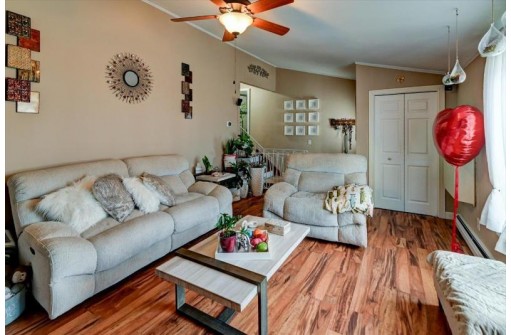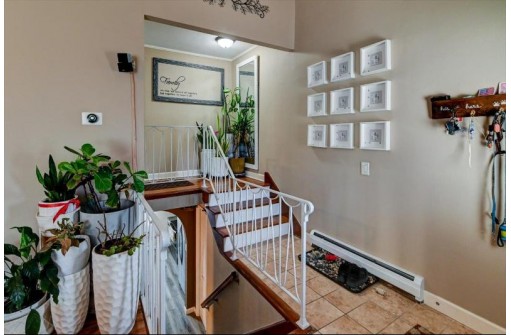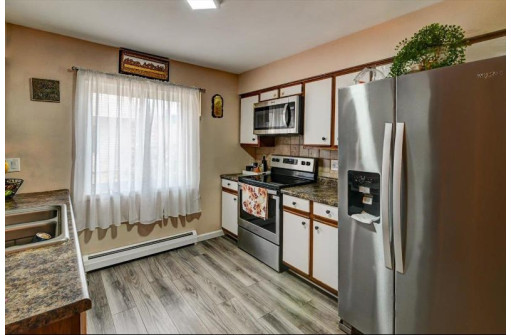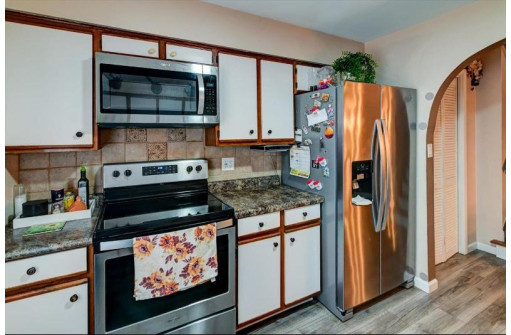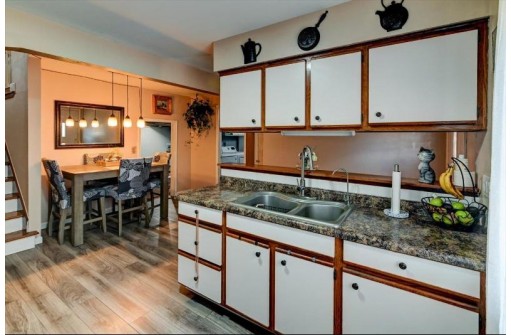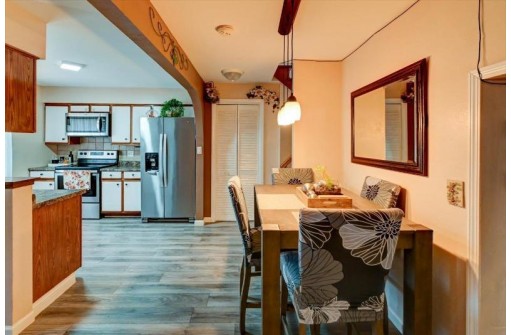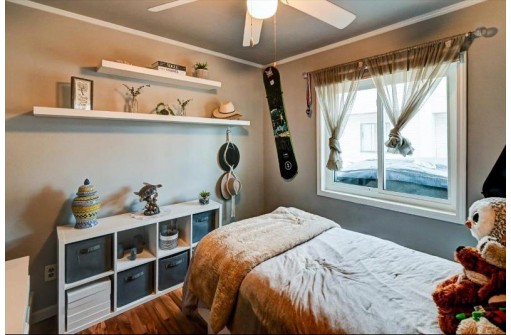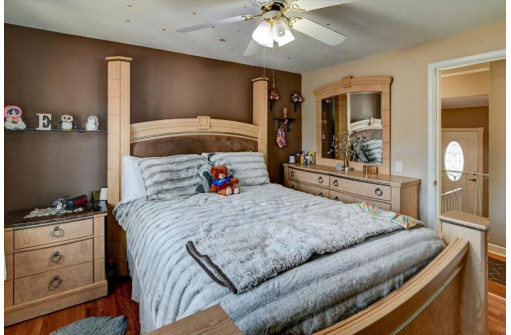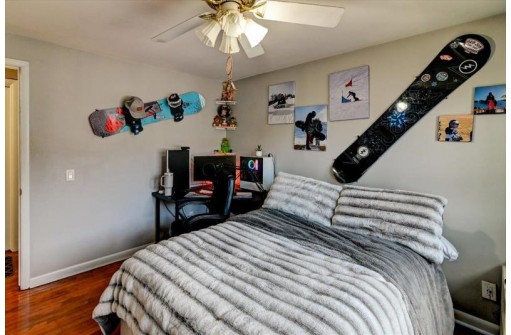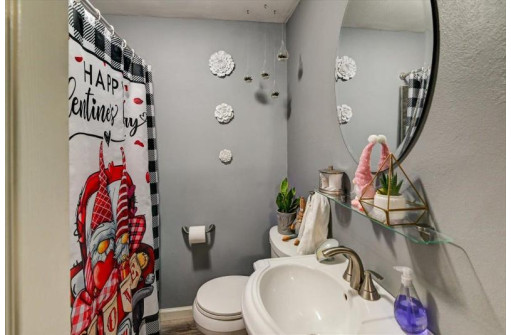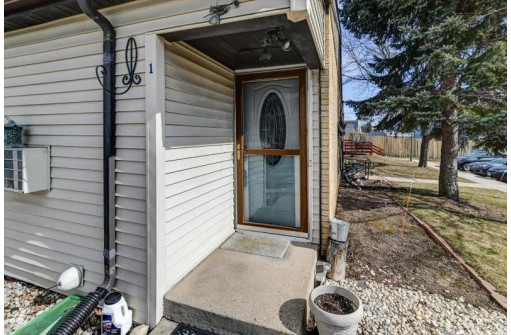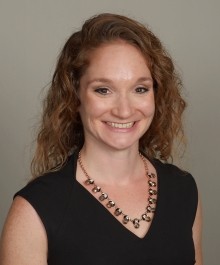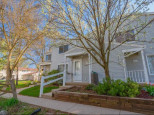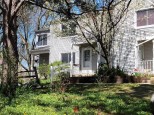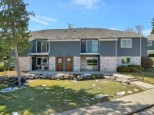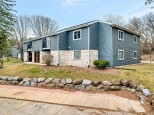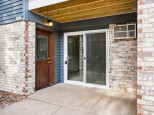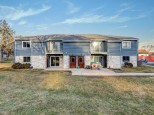Property Description for 1 Eric Circle, Madison, WI 53713-0000
Showings begin 3/1/24. Looking for something affordable and well maintained? You have finally found it with this beautiful condo located at Harmony Grove. This end unit features 3 bedrooms, 1 1/2 baths, in-unit laundry, assigned parking, and large basement flex space. Main floor features lots of natural light with big windows, spacious kitchen has lots of counter space for prep, and cabinets for storage with easy access to back yard for summer BBQs. Home has updated paint, newer floors, and appliances. Located close to bus line, Hwy 12/18, and easy access to local hospitals. Dogs and Cats allowed! Condo fees $285/mo.
- Finished Square Feet: 1,175
- Finished Above Ground Square Feet: 775
- Waterfront:
- Building: Harmony Park Condominiums
- County: Dane
- Elementary School: Call School District
- Middle School: Call School District
- High School: Call School District
- Property Type: Condominiums
- Estimated Age: 1975
- Parking: 2+ spaces assigned, Outside only
- Condo Fee: $285
- Basement: Partial
- Style: Townhouse
- MLS #: 1971292
- Taxes: $2,290
- Master Bedroom: 11x12
- Bedroom #2: 11x11
- Bedroom #3: 9x10
- Kitchen: 10x10
- Living/Grt Rm: 13x18
- Dining Room: 9x14
- Laundry:
