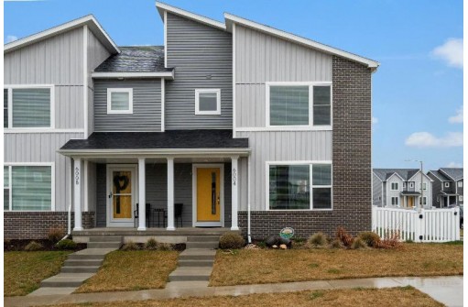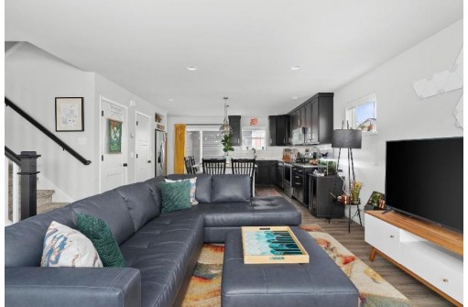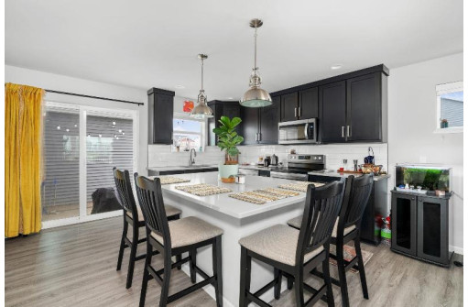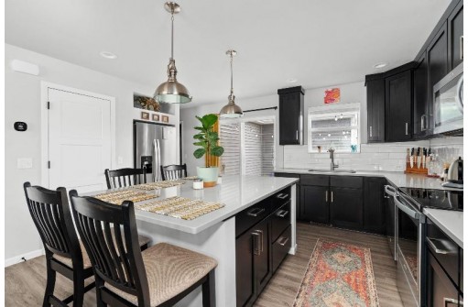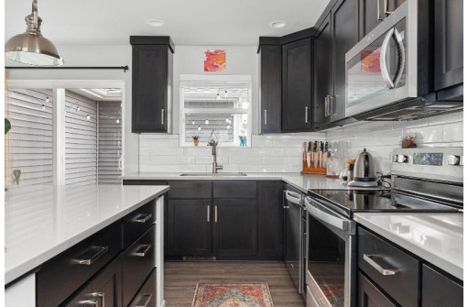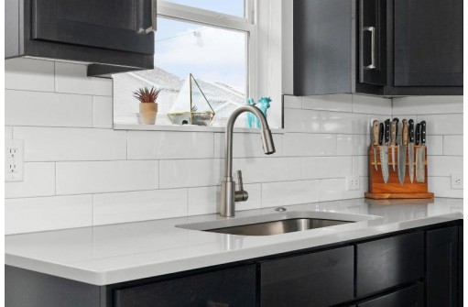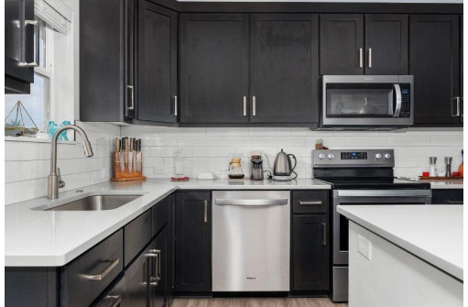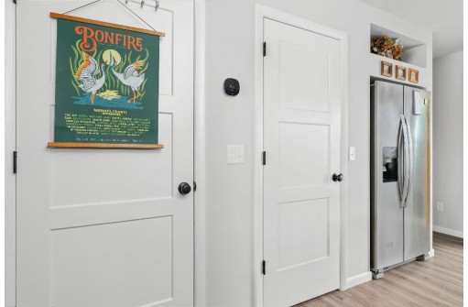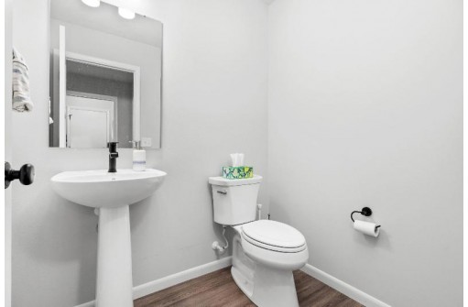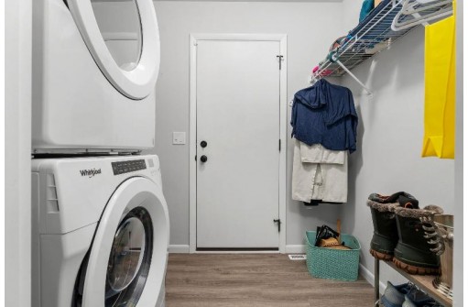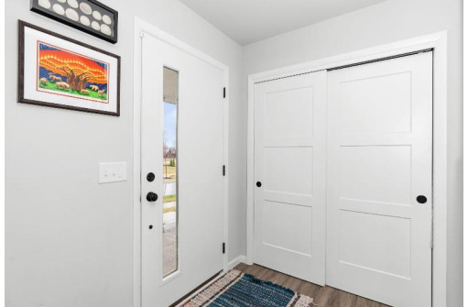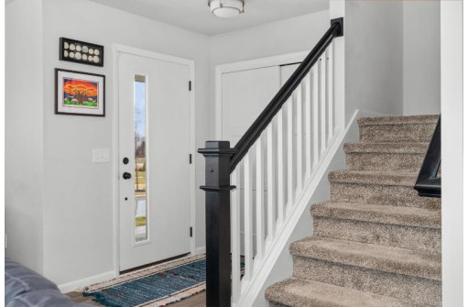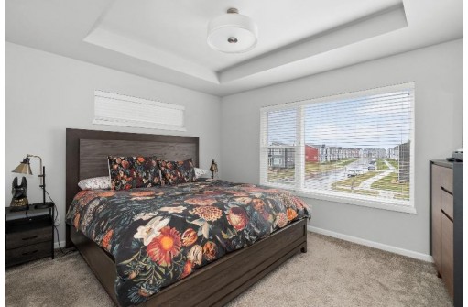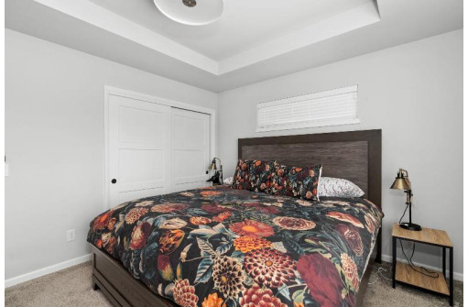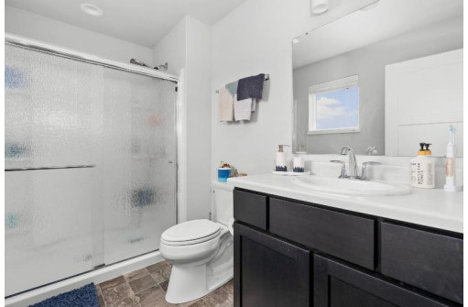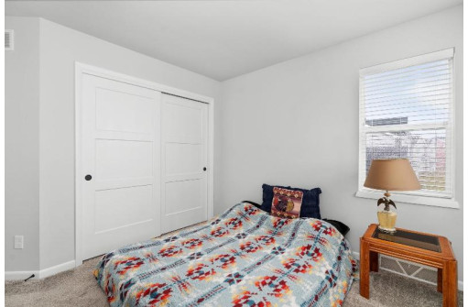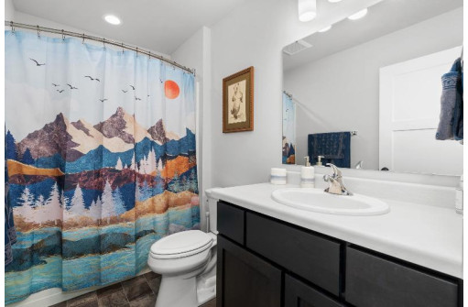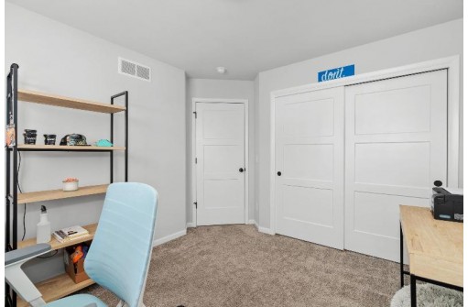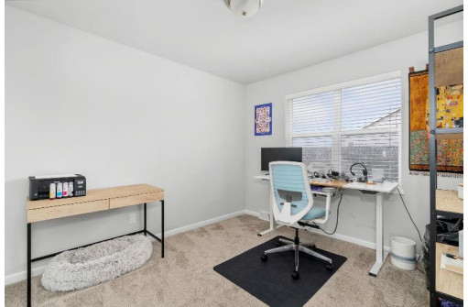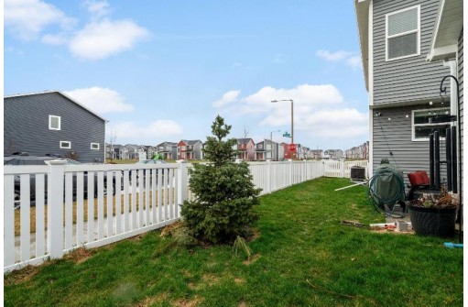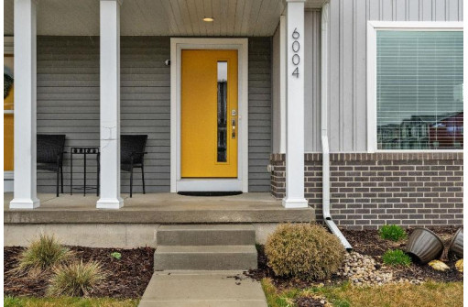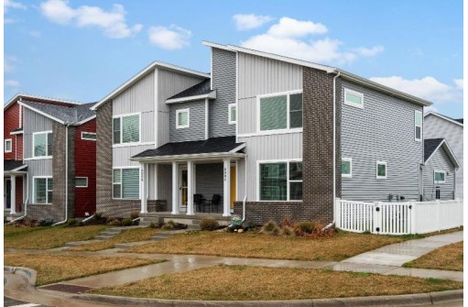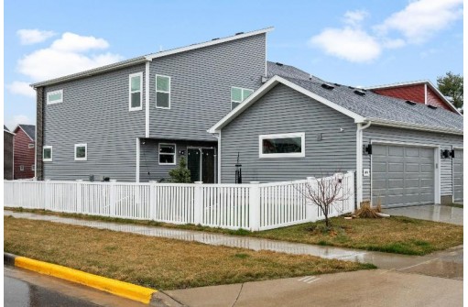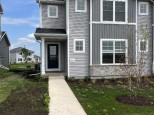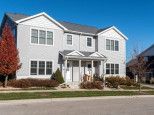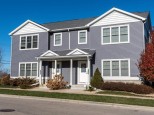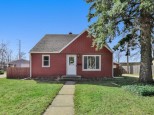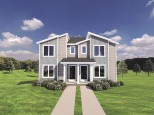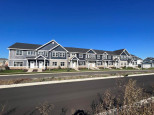Property Description for 6004 Minong Lane, Fitchburg, WI 53711
WELCOME TO MODERN LIVING! This energy-efficient home boasts a state-of-the-art smart home hub and blends sustainability with convenience. The first floor features an open concept layout with room for gatherings, as well as a custom kitchen with stainless steel appliances and granite counters. Upstairs, you will find three bedrooms and two full baths, including a primary suite with a walk-in closet and ensuite. The basement, already stubbed for a bathroom, awaits your personal touch. With a new fence installed in 2022, privacy and security are assured. Welcome to your future home, where innovation meets comfort!
- Finished Square Feet: 1,478
- Finished Above Ground Square Feet: 1,478
- Waterfront:
- Building Type: 1/2 duplex
- Subdivision: Crescent Crossing
- County: Dane
- Lot Acres: 0.07
- Elementary School: Stoner Prairie
- Middle School: Savanna Oaks
- High School: Verona
- Property Type: Single Family
- Estimated Age: 2021
- Garage: 2 car, Alley Entrance, Attached, Opener inc.
- Basement: Full, Poured Concrete Foundation, Radon Mitigation System, Stubbed for Bathroom, Sump Pump
- Style: Other
- MLS #: 1974029
- Taxes: $6,924
- Master Bedroom: 13x11
- Bedroom #2: 10x12
- Bedroom #3: 10x11
- Kitchen: 15x15
- Living/Grt Rm: 15x14
- Laundry: 08x06
