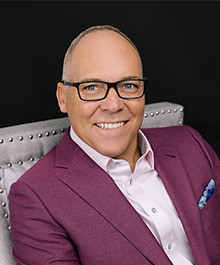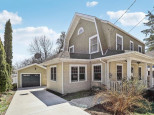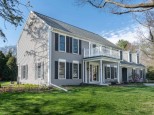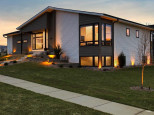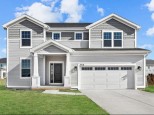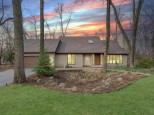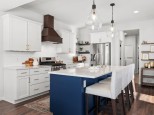Property Description for 5797 Ivanhoe Cir, Fitchburg, WI 53711
This stunning 2 story modern home has never been on the market, a true gem! It's light, bright & beautiful w/ large windows, skylights and vaulted ceilings, on cul-de-sac. Kitchen w/ eat-in dining, granite countertops, gas range, SS appliances, walks out to deck. Formal dining, living & family rm w/ wood burning FP. 1st floor master suite, large walk-in closet, w/ shower & jetted tub. 1st floor laundry. 2nd floor sitting room, 2 BR and full bath. Get ready to entertain in your walk-out rec room w/ wood burning FP, game area, dry bar, 4th BR, full bath, large exercise or play room and lots of storage. Serenity awaits in this fenced in mature back yard w/ inground pool, grill, sink, screen porch, lush landscaping & putting green! New carpet, LVP, paint & upd LED lighting. New roof 2006
- Finished Square Feet: 3,576
- Finished Above Ground Square Feet: 2,540
- Waterfront:
- Building Type: 2 story
- Subdivision: Seminole Ridge
- County: Dane
- Lot Acres: 0.43
- Elementary School: Leopold
- Middle School: Cherokee
- High School: West
- Property Type: Single Family
- Estimated Age: 1991
- Garage: 2 car, Attached, Opener inc.
- Basement: 8 ft. + Ceiling, Full, Full Size Windows/Exposed, Partially finished, Poured Concrete Foundation, Walkout
- Style: Contemporary
- MLS #: 1953052
- Taxes: $10,216
- Master Bedroom: 15x15
- Bedroom #2: 12x13
- Bedroom #3: 14x13
- Bedroom #4: 15x15
- Family Room: 20x15
- Kitchen: 14x15
- Living/Grt Rm: 18x13
- Dining Room: 15x13
- Rec Room: 34 x1
- ExerciseRm: 18x26
- Laundry: 7x10
- Dining Area: 11x7
- ScreendPch: 15x12








































































