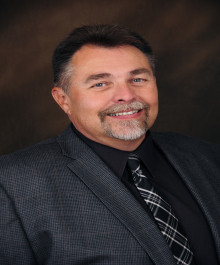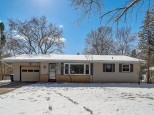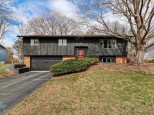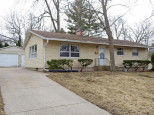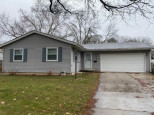Property Description for 5749 Restal St, Fitchburg, WI 53711
Here's your chance to own an exceptionally well-maintained ranch on a tree-lined street in Fitchburg! You'll have plenty of space to entertain - either in the front-facing living room or the family room featuring a fireplace which leads to the cheery 3 season porch & expansive backyard with established plantings. This home features a well designed layout with kitchen, formal dining room & laundry all on the main level & TONS of storage! Primary bedroom has an attached 3/4 bath & the other 2 bedrooms are across from the guest bathroom. Head downstairs & customize the lower level to your liking - there are endless possibilities to nearly double your living space. Attached 2 car garage. Recent updates include water softener (22), furnace, stove & microwave (20), water heater (16), roof (06).
- Finished Square Feet: 2,488
- Finished Above Ground Square Feet: 1,736
- Waterfront:
- Building Type: 1 story
- Subdivision:
- County: Dane
- Lot Acres: 0.37
- Elementary School: Leopold
- Middle School: Cherokee
- High School: West
- Property Type: Single Family
- Estimated Age: 1972
- Garage: 2 car, Attached, Opener inc.
- Basement: Full, Partially finished, Poured Concrete Foundation, Sump Pump
- Style: Ranch
- MLS #: 1945547
- Taxes: $5,956
- Master Bedroom: 12x14
- Bedroom #2: 10x12
- Bedroom #3: 11x11
- Family Room: 12x16
- Kitchen: 11x12
- Living/Grt Rm: 14x18
- Dining Room: 11x12
- ScreendPch: 10x10
- Rec Room: 16x47
- Laundry: 7x8









































































