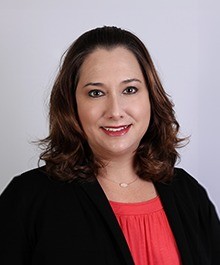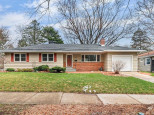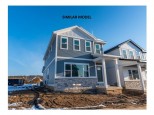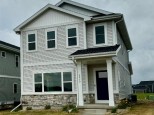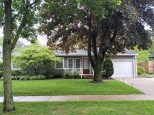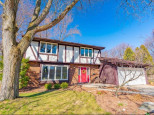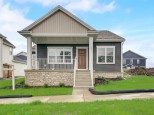Property Description for 5660 Polworth Street, Fitchburg, WI 53711
Spacious 4 bedroom 3 bath contemporary home in popular Byrneland. Great location in a quiet neighborhood with nearby parks and walking trail. Very unique design with soaring ceilings, formal living and dining rooms, and finished walkout lower level office/media room. Main level laundry room. Three bedrooms upstairs including primary bedroom with walk-in closet and private full bath with jetted tub. Recent improvements include range, dishwasher, back door, roof, skylights and fresh paint.
- Finished Square Feet: 2,728
- Finished Above Ground Square Feet: 2,200
- Waterfront:
- Building Type: 2 story
- Subdivision: Byrneland
- County: Dane
- Lot Acres: 0.29
- Elementary School: Leopold
- Middle School: Cherokee
- High School: West
- Property Type: Single Family
- Estimated Age: 1992
- Garage: 2 car, Attached, Opener inc.
- Basement: Full, Poured Concrete Foundation, Total finished, Walkout
- Style: Contemporary
- MLS #: 1958847
- Taxes: $6,226
- Master Bedroom: 15x12
- Bedroom #2: 12x11
- Bedroom #3: 13x12
- Bedroom #4: 11x10
- Family Room: 21x15
- Kitchen: 12x9
- Living/Grt Rm: 19x13
- Dining Room: 11x10
- Rec Room: 22x24
- Laundry: 9x7
- Dining Area: 11x8



































