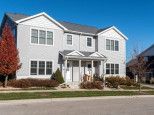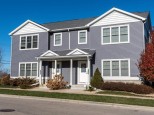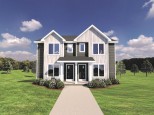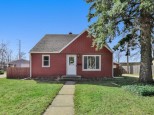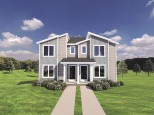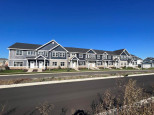Property Description for 5651 Barbara Dr, Fitchburg, WI 53711
If you're looking for a home with many updates and a Chefs Kitchen, here it is! Subzero refrigerator, Wolf Range, a very large island with lots of seating and easy access to the deck which overlooks the backyard. The deck has lots of room for a grill and furniture to make it an ideal location for entertaining. If sitting next to a campfire sounds relaxing, the fire pit is ready to go for those relaxing evenings. Some of the updates include a new roof, new flooring, new interior and exterior paint, new carpet in bedrooms and all 3 bathrooms were remodeled. Home is located just a few blocks from a City owned park, numerous restaurant, Library and bike paths. This great priced, updated and conveniently located home is ready for a new owner.
- Finished Square Feet: 2,120
- Finished Above Ground Square Feet: 1,620
- Waterfront:
- Building Type: Multi-level
- Subdivision: Tower Hill
- County: Dane
- Lot Acres: 0.33
- Elementary School: Leopold
- Middle School: Cherokee
- High School: West
- Property Type: Single Family
- Estimated Age: 1988
- Garage: 2 car, Attached, Opener inc.
- Basement: Full, Full Size Windows/Exposed, Poured Concrete Foundation, Radon Mitigation System, Total finished, Walkout
- Style: Bi-level
- MLS #: 1931730
- Taxes: $5,530
- Master Bedroom: 13x12
- Bedroom #2: 12x10
- Bedroom #3: 10x10
- Bedroom #4: 11x11
- Kitchen: 13x12
- Living/Grt Rm: 19x15
- Rec Room: 20x14
- Laundry:
- Dining Area: 12x12
























































































