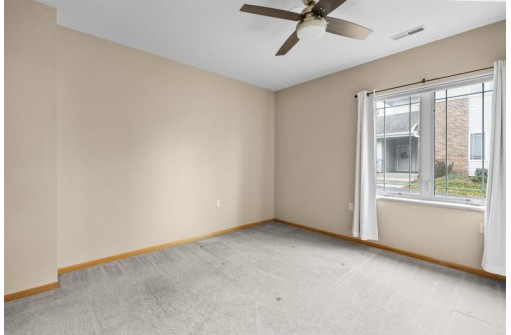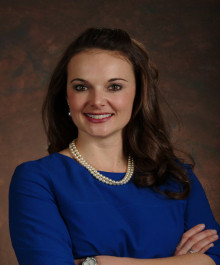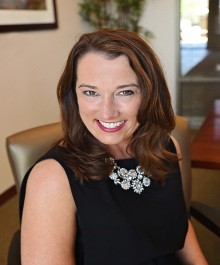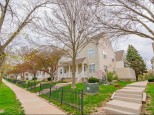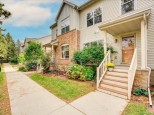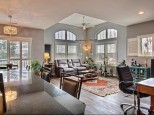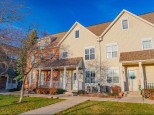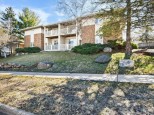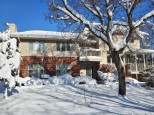Property Description for 5575 Bantry Lane 2, Fitchburg, WI 53711
Showings begin 11/2. Welcome home to this inviting 2-bed, 2-bath Fitchburg condo! Seamless living on all one level, high ceilings, and both bedrooms offering walk in closets. Sizable Kitchen with plenty of cabinetry for storing all your needs, including a pantry. Laundry/mud room conveniently located next to the 2 car-attached garage. Enjoy private entry, a cozy gas fireplace, and a private deck for relaxation. Close proximity to local shops, grocery stores, restaurants, Capital City Trail, nearby parks including Rosecommons and McKee Farms. Don't miss out on this exceptional condo!
- Finished Square Feet: 1,360
- Finished Above Ground Square Feet: 1,360
- Waterfront:
- Building: Seminole Pointe
- County: Dane
- Elementary School: Leopold
- Middle School: Cherokee
- High School: West
- Property Type: Condominiums
- Estimated Age: 1998
- Parking: 2 car Garage, Attached, Opener inc
- Condo Fee: $225
- Basement: None
- Style: End Unit, Ranch
- MLS #: 1966373
- Taxes: $3,900
- Master Bedroom: 13x13
- Bedroom #2: 11x14
- Kitchen: 11x10
- Living/Grt Rm: 22x14
- Foyer: 10x6
- Laundry: 8x7
- Dining Area: 11x10








