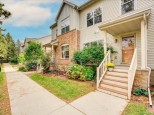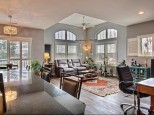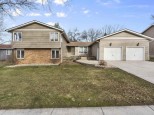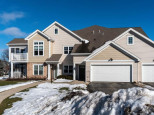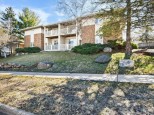Property Description for 55 S Gardens Way, Fitchburg, WI 53711
This beautiful townhome is part of a well-designed & modern complex w/a charming facade located in the highly desirable Fitchburg area. The open-concept first floor features a generous living room w/3 sided fireplace and large windows allowing natural light to fill the space, creating a warm and inviting atmosphere. The kitchen boasts SS apps & stylish tile backsplash and has adjacent dining space, making it easy to enjoy meals with family & friends. Walk outside to relax on your private, enclosed deck. Head up to the 2nd floor to find 2 generous bedrooms, a full bath, and laundry. Up again to the 3rd level with a large open loft and private ensuite-could serve as a primary or guest bed, home office, playroom, or den! Explore the walking/bike paths nearby or the huge community garden!
- Finished Square Feet: 1,683
- Finished Above Ground Square Feet: 1,613
- Waterfront:
- Building: Gardens At Swan Creek
- County: Dane
- Elementary School: Leopold
- Middle School: Cherokee
- High School: West
- Property Type: Condominiums
- Estimated Age: 2007
- Parking: 2 car Garage, Attached
- Condo Fee: $225
- Basement: Partial
- Style: Townhouse
- MLS #: 1961287
- Taxes: $4,694
- Master Bedroom: 12x12
- Bedroom #2: 14x10
- Bedroom #3: 14x14
- Kitchen: 11x10
- Living/Grt Rm: 16x15
- Dining Room: 10x10
- Laundry:




























































