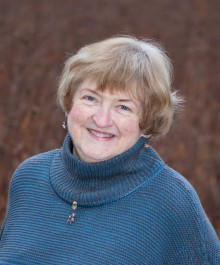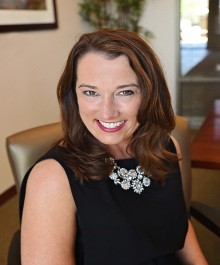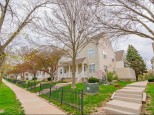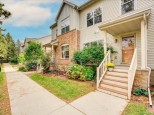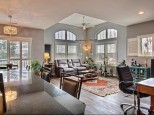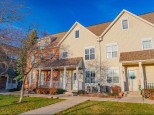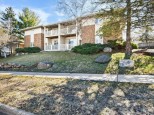Property Description for 5460 Caddis Bend 102, Fitchburg, WI 53711
Boasting an array of sleek finishes and an open plan layout, this immaculate 2-bedroom, 2-bathroom condo is a paradigm of semi-suburban living. Features of this 1,589 sq ft condo include bright bamboo laminate floors, beautiful custom fireplace, built-ins, and stunning naturally lit office space. Beyond a functional entryway space the home flows into a luminous, open concept living, dining and kitchen area. The kitchen is equipped with custom tile backsplash, tons of cabinet space, and stainless steel Frigidaire appliances. The building has an elevator, private storage, and heated underground parking. Pool/Fitness center access. Capital City Trail is just steps away, connecting to a handful of beautiful parks within the area.
- Finished Square Feet: 1,589
- Finished Above Ground Square Feet: 1,589
- Waterfront:
- Building: Hatchery Hill Ii
- County: Dane
- Elementary School: Chavez
- Middle School: Toki
- High School: Memorial
- Property Type: Condominiums
- Estimated Age: 2004
- Parking: 2+ spaces assigned, Opener inc, Underground
- Condo Fee: $415
- Basement: None
- Style: Garden (apartment style)
- MLS #: 1958002
- Taxes: $4,438
- Master Bedroom: 15x14
- Bedroom #2: 12x11
- Kitchen: 13x8
- Living/Grt Rm: 17x16
- Dining Room: 15x14
- DenOffice: 10x9
- Laundry: 8x4






























































