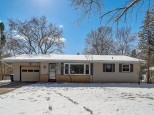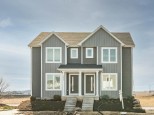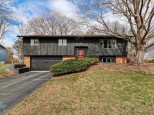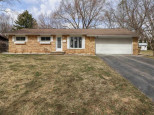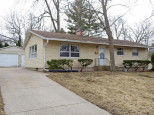Property Description for 5239 Snapdragon Tr, Fitchburg, WI 53711
Fitchburg's Swan Creek Neighborhood! Begin with a Soaring Cathedral Ceiling from the Kitchen through the upstairs Living Room that features a gas fireplace and opens to a large elevated deck in the backyard! The Owners suite, upstairs, features a full wall of closets and a private bath, then two more bedrooms and a second bath in the upstairs! The downstairs features approximately 800 sq ft of open space, with full size windows, including a roughed in third bath and second fireplace! The fourth level houses the Laundry room, the mechanicals and room for storage! A 13 Month HWA Home Warranty Included! Quick Occupancy possible! Seller is having the settled driveway, sidewalk & step, & post at end of porch & 2 window cranks replaced & garage window scraped & painted B4 Closing!
- Finished Square Feet: 1,436
- Finished Above Ground Square Feet: 1,436
- Waterfront:
- Building Type: Multi-level
- Subdivision: Swan Creek Of Nine Springs
- County: Dane
- Lot Acres: 0.2
- Elementary School: Leopold
- Middle School: Cherokee
- High School: West
- Property Type: Single Family
- Estimated Age: 2003
- Garage: 2 car, Attached, Opener inc.
- Basement: Full Size Windows/Exposed, Partial, Stubbed for Bathroom, Sump Pump
- Style: Tri-level
- MLS #: 1941299
- Taxes: $6,293
- Master Bedroom: 12x14
- Bedroom #2: 11x13
- Bedroom #3: 10x12
- Kitchen: 11x13
- Living/Grt Rm: 14x17
- Foyer: 7x11
- Laundry: 8x10
- Dining Area: 11x13


















































































