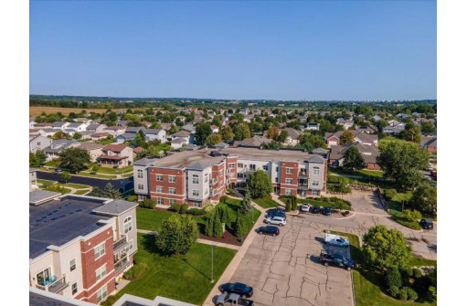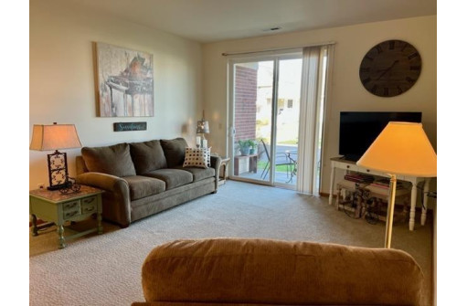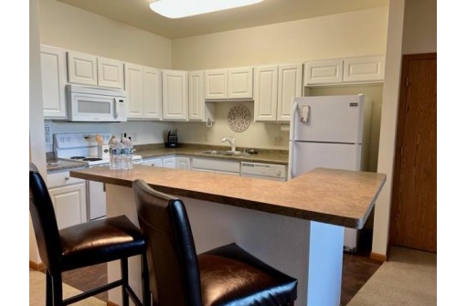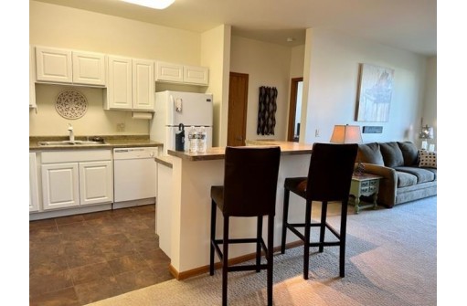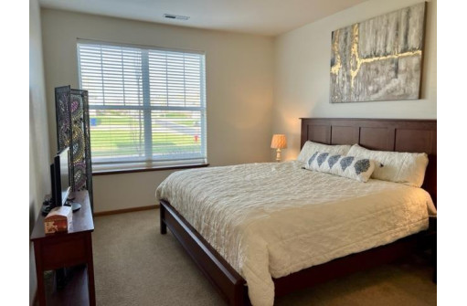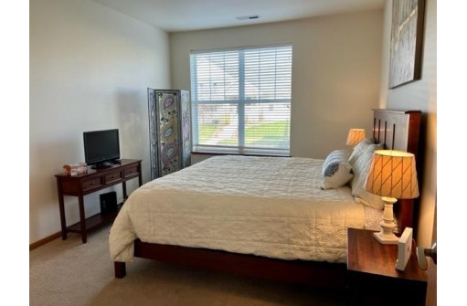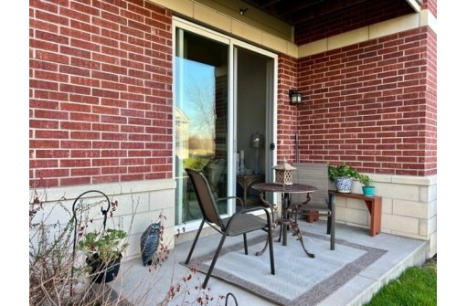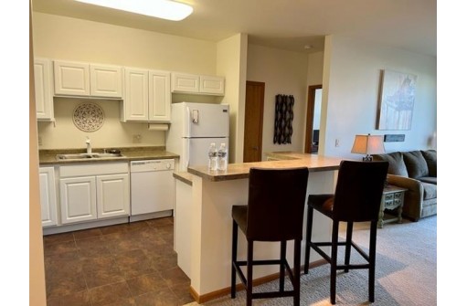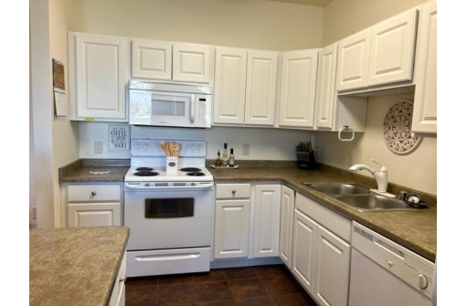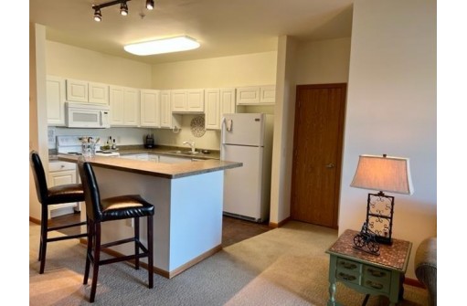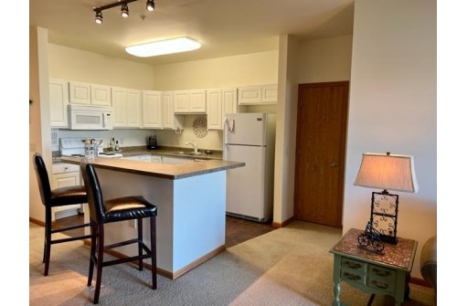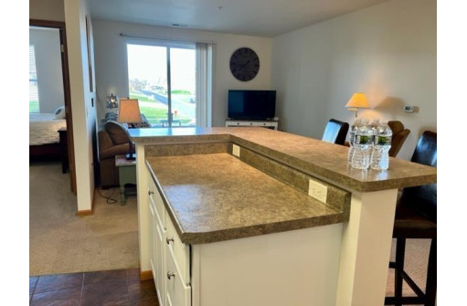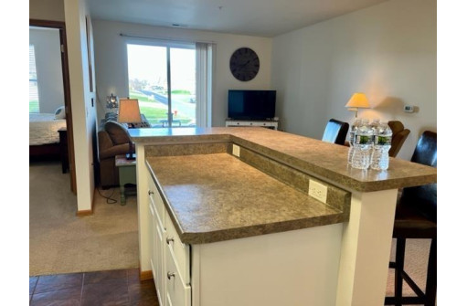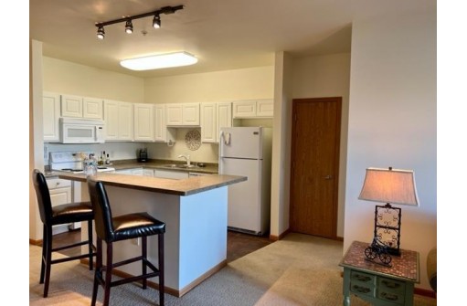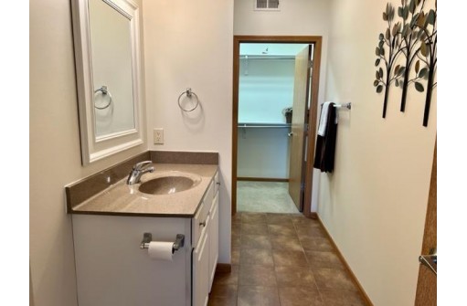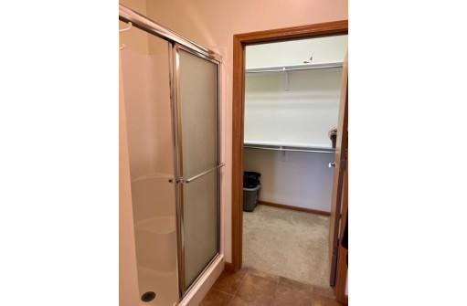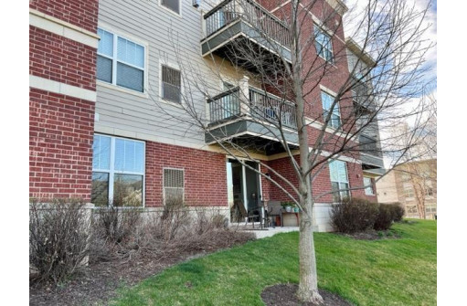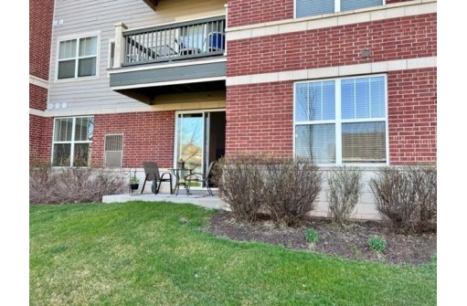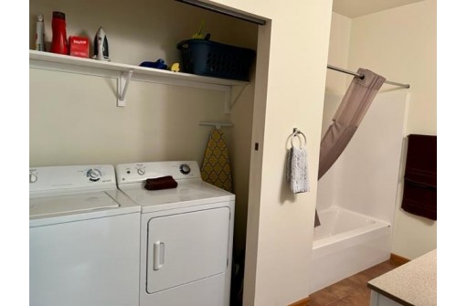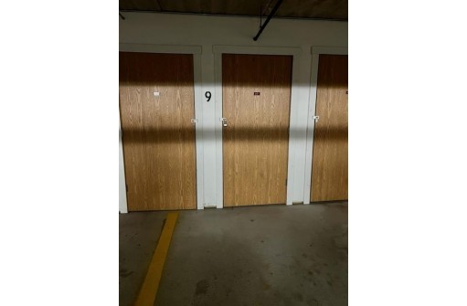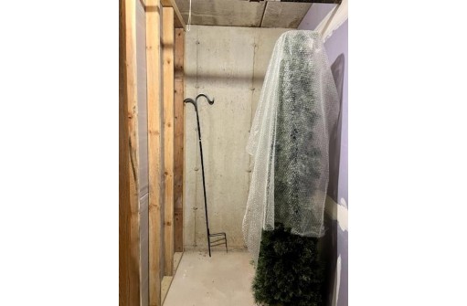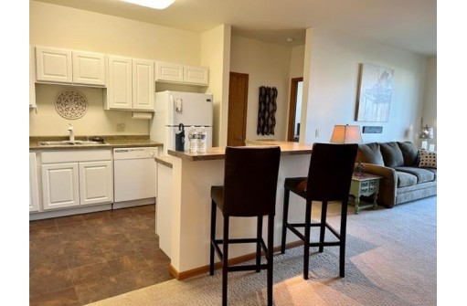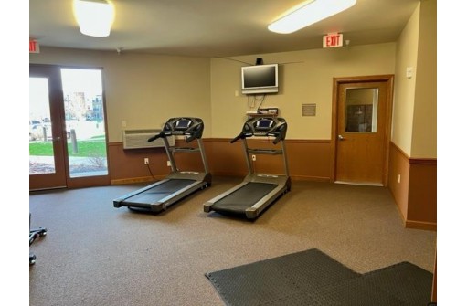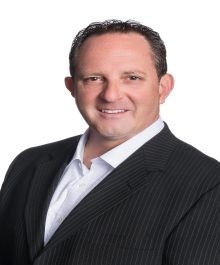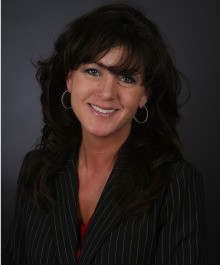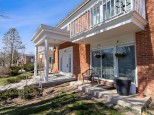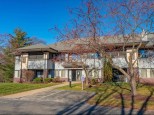Property Description for 5198 Sassafras Dr 111, Fitchburg, WI 53711
Showings begin on Saturday April 15 at 9:30 AM. Professional photos to follow after April 18. Main floor with a walk-out to the west facing patio. Inviting and sunny space. Open floor plan. This is a well maintained and seldom used home; the owner purchased the property in 2017 for use when in the area for work. Cardinal HVAC services the furnace and C/A two times per year. A full fitness room is located in this building. You will appreciate the quite patio space and the ability to step outside from your private access. Parking space #9 is right by the elevator.
- Finished Square Feet: 1,132
- Finished Above Ground Square Feet: 1,132
- Waterfront:
- Building: Prairie Park At Swan Cree
- County: Dane
- Elementary School: Leopold
- Middle School: Cherokee
- High School: West
- Property Type: Condominiums
- Estimated Age: 2012
- Parking: 1 car Garage, 1 space assigned, Heated, Underground
- Condo Fee: $189
- Basement: Full, Poured concrete foundatn
- Style: Garden (apartment style)
- MLS #: 1953688
- Taxes: $3,799
- Master Bedroom: 15x11
- Bedroom #2: 15x11
- Kitchen: 11x8
- Living/Grt Rm: 15x13
- Laundry:
