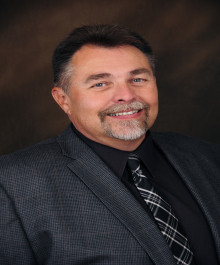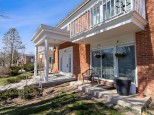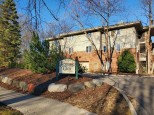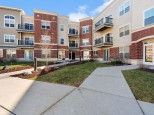Property Description for 5192 Sassafras Dr 204, Fitchburg, WI 53711
Showings start May 25th. Prairie Park condos at Swan Creek! Located conveniently 10 minutes to downtown and 15 minutes to west Madison. Well maintained condo with an open concept, 2 bedrooms, SS appliance, in-unit laundry, and large closets. Unit has a balcony and east access to common areas and parks. Convenient fitness room and community room to host events or parties. Dog/Cat friendly. Storage and underground parking. Must see!
- Finished Square Feet: 1,170
- Finished Above Ground Square Feet: 1,170
- Waterfront:
- Building: Prairie Park At Swan
- County: Dane
- Elementary School: Leopold
- Middle School: Cherokee
- High School: West
- Property Type: Condominiums
- Estimated Age: 2014
- Parking: 1 space assigned, Opener inc, Underground
- Condo Fee: $242
- Basement: None
- Style: Garden (apartment style)
- MLS #: 1935168
- Taxes: $4,126
- Master Bedroom: 12x13
- Bedroom #2: 11x12
- Kitchen: 11x07
- Living/Grt Rm: 13x13
- Dining Room: 11x12
- Laundry:













































