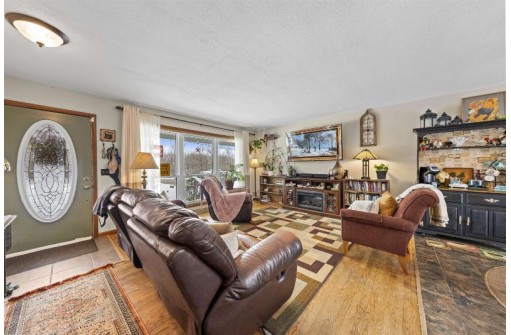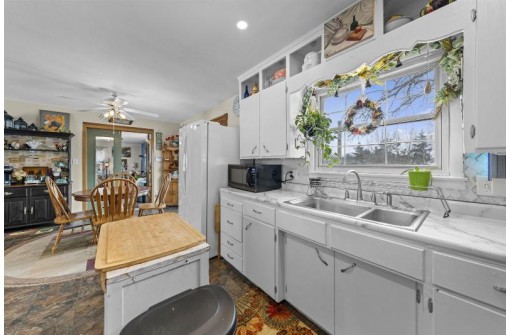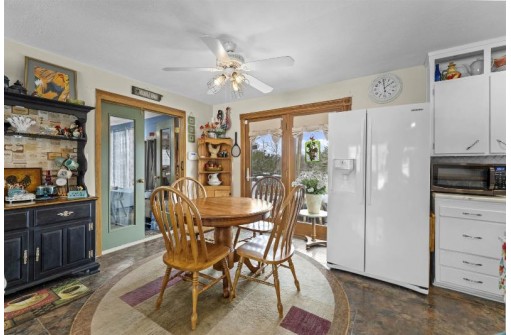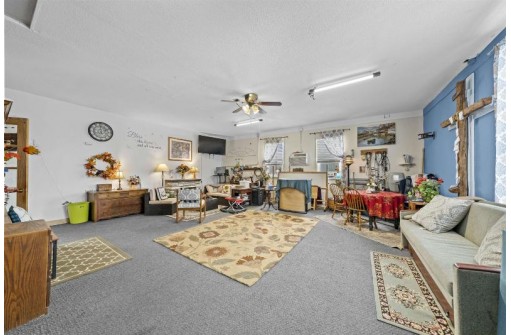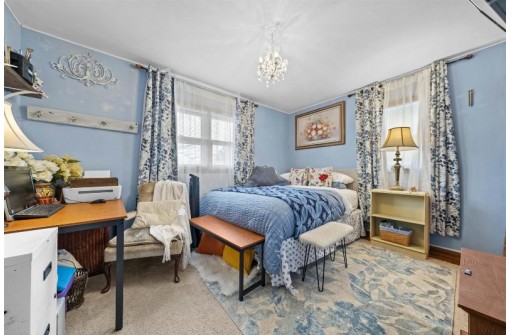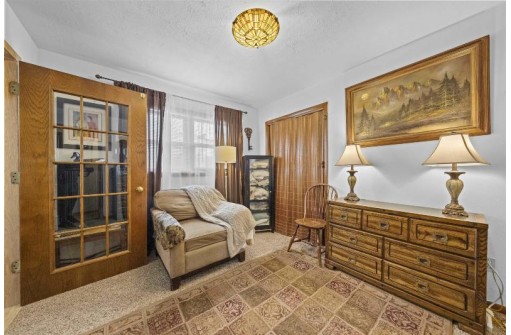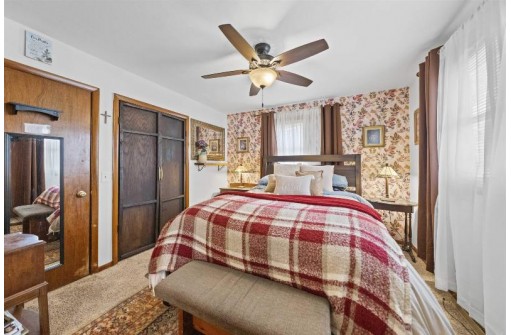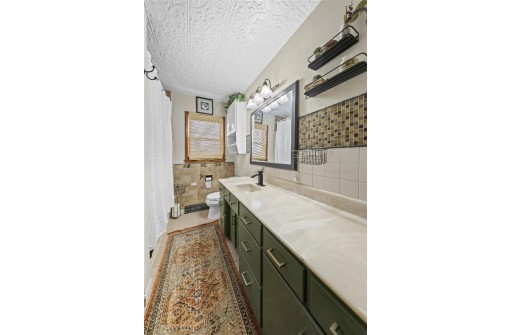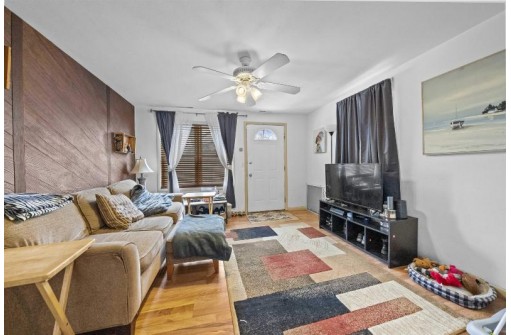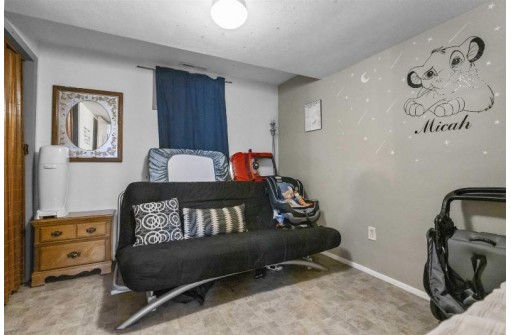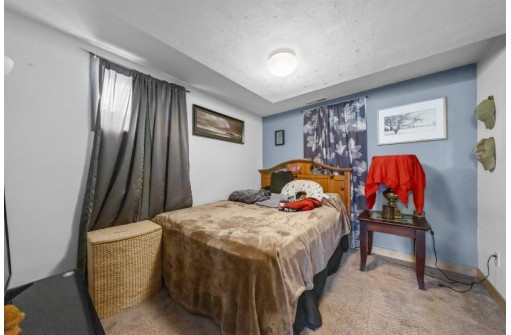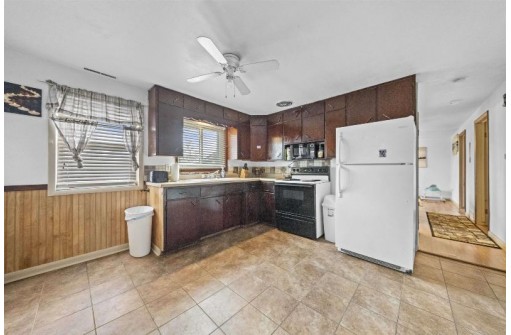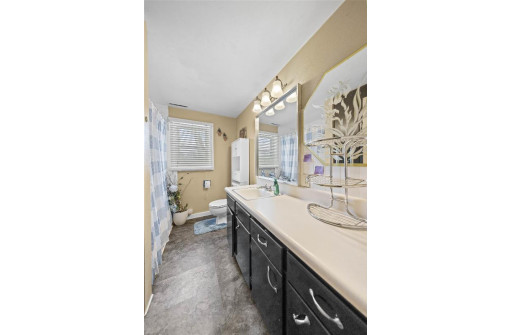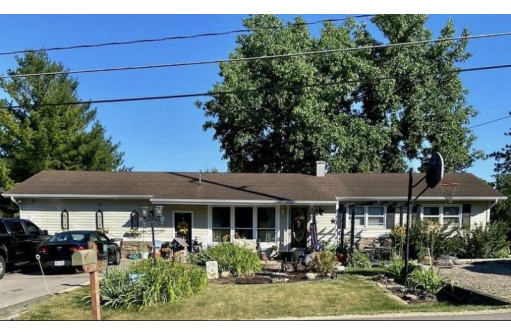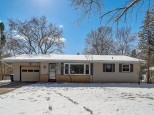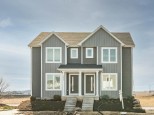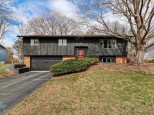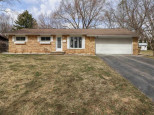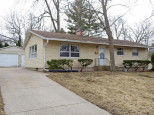Property Description for 5043 W Clayton Rd, Fitchburg, WI 53711
Want the feel of rural living while still being in town? This 3 bed / 2 bath ranch is located in a quiet neighborhood conveniently located in Fitchburg. All 3 bedrooms are located on the ML. The 2-car garage has been converted into additional living space which could easily be transformed into a workout space, workshop, or additional family room. Head to the lower level, where you'll find a MIL suite equipped with a full kitchen, rec room & two flex rooms. With access to the backyard, this level is perfect for guests or for use as a rental unit. The deck leads to the private backyard, which includes two sheds, a gazebo, and even a chicken coop! You'll have plenty of room to relax and enjoy the peaceful surroundings.
- Finished Square Feet: 2,664
- Finished Above Ground Square Feet: 1,632
- Waterfront:
- Building Type: 1 story
- Subdivision: N/A
- County: Dane
- Lot Acres: 0.27
- Elementary School: Call School District
- Middle School: Oregon
- High School: Oregon
- Property Type: Single Family
- Estimated Age: 1955
- Garage: None
- Basement: Full, Full Size Windows/Exposed, Partially finished, Walkout
- Style: Ranch
- MLS #: 1953059
- Taxes: $4,313
- Master Bedroom: 11x11
- Bedroom #2: 11x9
- Bedroom #3: 13x9
- Kitchen: 13x9
- Living/Grt Rm: 17x14
- Rec Room: 12x12
- Bonus Room: 9x11
- Laundry: 9x7
- Dining Area: 12x9
- Bonus Room: 9x11
