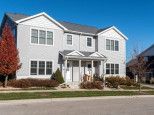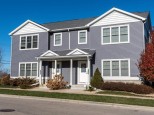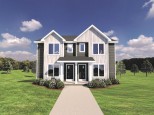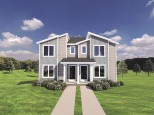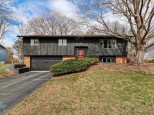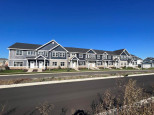Property Description for 4541 Jenewein Road, Fitchburg, WI 53711
Easy to show. Well cared for 4 bedroom 2 full bathroom in the Verona School District. Perfect location, a short distance to downtown and the Beltline east/west, and close to Epic and Boys & Girls Club and the park across the street, shopping and many restaurants. The living room has a cozy fireplace. The large bedroom has 2 closets. Both bathrooms Newly remodeled. This home is move in ready! All appliances updated within last 2 to 3 years. New windows, new front door, new back yard kitchen door. A home that feels brand new with fresh paint throughout and new carpet in bedrooms and flooring throughout. This property has been lovingly maintained, ensuring a seamless transition for its lucky new owners. Don't miss out...Call today
- Finished Square Feet: 1,586
- Finished Above Ground Square Feet: 1,236
- Waterfront:
- Building Type: Multi-level
- Subdivision: Belmar
- County: Dane
- Lot Acres: 0.2
- Elementary School: Stoner Prairie
- Middle School: Savanna Oaks
- High School: Verona
- Property Type: Single Family
- Estimated Age: 1976
- Garage: 2 car, Access to Basement, Attached, Opener inc.
- Basement: Full Size Windows/Exposed, Partial, Partially finished, Poured Concrete Foundation
- Style: Bi-level
- MLS #: 1960953
- Taxes: $4,566
- Master Bedroom: 14x11
- Bedroom #2: 13x10
- Bedroom #3: 10x10
- Kitchen: 14x11
- Living/Grt Rm: 18x13
- Dining Room: 12x11
- Laundry:
- Bedroom #4: 17x12






















































