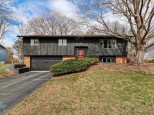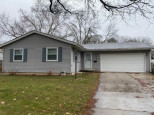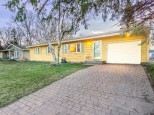Property Description for 4505 Pawnee Pass, Fitchburg, WI 53711
Sunny ranch overlooking Dunn's Marsh with a walkout basement, surrounded by nature yet with easy access to everything! Features 2 wood-burning fireplaces, a sunny 3-season porch, walk-out basement, 2 car attached garage, and 2 bathrooms on the main floor. Southern orientation and large trees in backyard offer shade in the summer and sunlight in the winter, with views of the pond and wildlife. Updates in the last six years include refinished hardwoods, plank flooring (living room & halls), cork flooring (basement), appliances, water filter, light & electric fixtures, furnace, water heater, and roof w/solar tube for main bath. Located within Verona school district. Cannonball bike path is nearby with routes to Capital City Trail, Southwest Commuter Path and other trails. Move-in ready!
- Finished Square Feet: 1,874
- Finished Above Ground Square Feet: 1,238
- Waterfront:
- Building Type: 1 story
- Subdivision: Belmar
- County: Dane
- Lot Acres: 0.22
- Elementary School: Call School District
- Middle School: Savanna Oaks
- High School: Verona
- Property Type: Single Family
- Estimated Age: 1970
- Garage: 2 car, Attached, Opener inc.
- Basement: Full, Full Size Windows/Exposed, Poured Concrete Foundation, Radon Mitigation System, Toilet Only, Total finished, Walkout
- Style: Ranch
- MLS #: 1939335
- Taxes: $5,049
- Master Bedroom: 13x10
- Bedroom #2: 12x10
- Bedroom #3: 13x10
- Family Room: 17x15
- Kitchen: 13x11
- Living/Grt Rm: 19x13
- 3-Season: 12x10
- Rec Room: 24x15
- Laundry:
- Dining Area: 9x9
Similar Properties
There are currently no similar properties for sale in this area. But, you can expand your search options using the button below.






















































