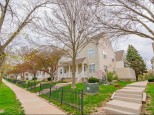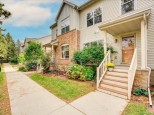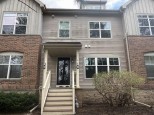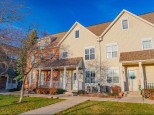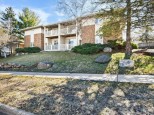Property Description for 4407 Crescent Rd, Fitchburg, WI 53711
Bright & sunny open concept 3 bdrm, 2 ba 1500 sq. ft. one level end unit condo w/great central Madison location. Many recent updates including all new windows, patio door, carpet, bathroom flooring, newer appliances & freshly painted throughout. You'll adore the peacefulness, nature & views of the preserve right outside your living rm windows & patio door. Huge main suite features a private bath & large walk in closet. w/a total of 9 closets and ample storage for all your goodies. Other great features are the cozy living room fireplace, attached 1 car garage, 1 additional outside parking space & a assigned storage room off the garage area. This is a rare opportunity to feel like you are living in the country but are just minutes to everywhere. Act fast, others will!!
- Finished Square Feet: 1,450
- Finished Above Ground Square Feet: 1,450
- Waterfront:
- Building: The Preserve
- County: Dane
- Elementary School: Stoner Prairie
- Middle School: Savanna Oaks
- High School: Verona
- Property Type: Condominiums
- Estimated Age: 1984
- Parking: 1 car Garage, Opener inc
- Condo Fee: $250
- Basement: None, Poured concrete foundatn
- Style: End Unit, Garden (apartment style), Ranch
- MLS #: 1953582
- Taxes: $4,414
- Master Bedroom: 17X12
- Bedroom #2: 10X9
- Bedroom #3: 11X9
- Kitchen: 17X8
- Living/Grt Rm: 21X13
- Bonus Room: 18X7
- Laundry: 8x7
- Dining Area: 10x10








































































