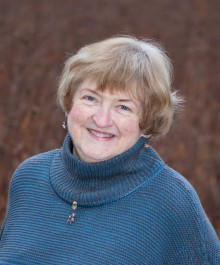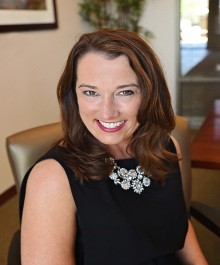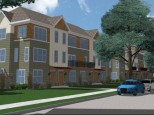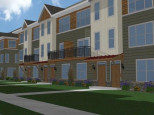Property Description for 31 Pond View Way, Fitchburg, WI 53711
Welcome home to this beautiful, bright & open 2 bed, 2 bath condo with everything located on one level. This home features a wonderful open floor plan with vaulted ceilings, gas fireplace, & large windows letting in an abundance of sunlight. The kitchen features an amazing amount of cabinet & pantry space, as well as a large breakfast bar and dining area. The primary bedroom has a walk in closet & full bath. You will love beautiful sun room to cozy up & relax, or you can head outside & enjoy the patio space. Generous 2 car garage & in unit laundry. The club house features a swimming pool, exercise room, entertaining space & much more! You are also walking distance to McGaw Park, pickle ball courts & trails as well as close to shops, restaurants & much more!
- Finished Square Feet: 1,744
- Finished Above Ground Square Feet: 1,744
- Waterfront: Has waterview- no frntage, Pond
- Building: The Crossing
- County: Dane
- Elementary School: Call School District
- Middle School: Oregon
- High School: Oregon
- Property Type: Condominiums
- Estimated Age: 2010
- Parking: 2 car Garage, 2+ spaces assigned, Attached, Opener inc
- Condo Fee: $515
- Basement: None, Poured concrete foundatn
- Style: Ranch
- MLS #: 1953729
- Taxes: $6,320
- Master Bedroom: 15x13
- Bedroom #2: 15x14
- Kitchen: 12x13
- Living/Grt Rm: 15x15
- Dining Room: 9x13
- Sun Room: 12x15
- Laundry: 7x6































































