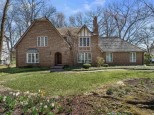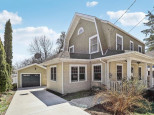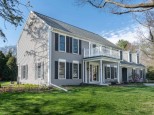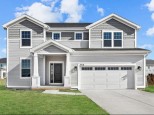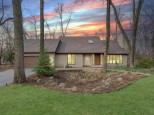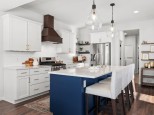Property Description for 3026 Edenberry Street, Fitchburg, WI 53711
This stately home on a corner wooded lot w/a fenced back yard is a classic beauty. The brick facade & front patio provide a warm welcome. Inside you'll find an appealing floor plan: a private office w/french doors on the right and on the left a formal living rm that opens to the formal dining rm which leads to to the spacious & bright eat-in kitchen featuring beautiful cabinetry, pantry, island w/seating, tons of storage & counter space + a laundry/mudroom & deck. Sliding french doors open to a spectacular fam rm w/stone front fireplace, vaulted ceilings + natural light. 3 bedrms upstairs incl a lovely primary suite w/big walk-in closet + spa bath. An exposed, walkout LL w/two bedrms, huge rec room, full bath + storage & patio access. 3-Car garage.
- Finished Square Feet: 3,441
- Finished Above Ground Square Feet: 2,670
- Waterfront:
- Building Type: 2 story
- Subdivision: Highlands Of Seminole
- County: Dane
- Lot Acres: 0.35
- Elementary School: Leopold
- Middle School: Cherokee
- High School: West
- Property Type: Single Family
- Estimated Age: 1998
- Garage: 3 car
- Basement: Full, Full Size Windows/Exposed, Partially finished, Walkout
- Style: Colonial
- MLS #: 1957552
- Taxes: $8,907
- Bedroom #5: 17x14
- Master Bedroom: 20x14
- Bedroom #2: 13x13
- Bedroom #3: 13x12
- Bedroom #4: 15x10
- Family Room: 21x15
- Kitchen: 13x13
- Living/Grt Rm: 15x13
- Dining Room: 13x11
- DenOffice: 11x09
- Rec Room: 26x13
- Laundry:
- Dining Area: 15x13






































































































