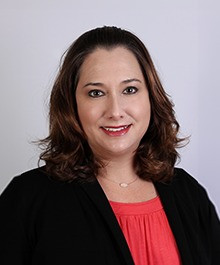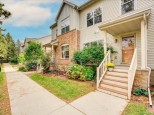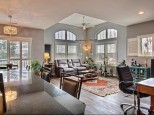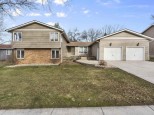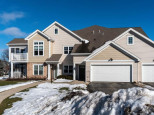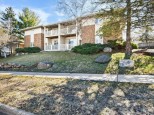Property Description for 30 Keystone Way 21, Fitchburg, WI 53711
Charming 2 bed/2 bath condo located in Fitchburg. Walk into the open living area complete with a gas fireplace. The kitchen features solid counters & stainless appliances. The primary suite has its own private bath and walk-in closet. Enjoy the upcoming spring weather on the 3 seasons patio. The condo also features a private 2-car garage with ample storage space. With its proximity to the Capitol bike path, city parks, and just 10 miles from downtown Madison, you'll be perfectly situated to enjoy all the best that the city has to offer. Don't miss out on this rare opportunity to own a true gem.
- Finished Square Feet: 1,440
- Finished Above Ground Square Feet: 1,440
- Waterfront:
- Building: Corner Stone Village Cond
- County: Dane
- Elementary School: Leopold
- Middle School: Cherokee
- High School: West
- Property Type: Condominiums
- Estimated Age: 2005
- Parking: 2 car Garage, Attached
- Condo Fee: $310
- Basement: None
- Style: Ranch
- MLS #: 1954433
- Taxes: $4,206
- Master Bedroom: 12x14
- Bedroom #2: 12x12
- Kitchen: 15x9
- Living/Grt Rm: 15x20
- Laundry:
- Dining Area: 10x8
- ScreendPch: 10x9


































