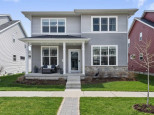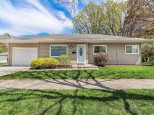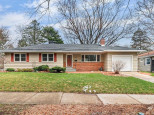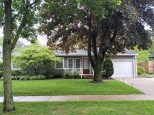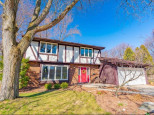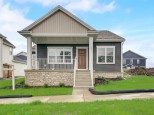Property Description for 2939 Mizuna Drive, Fitchburg, WI 53711
Located in popular Terravessa neighborhood, Oregon school district, and less than 2 miles from the beltline in Madison, this quality new construction home is ready May 1. You will love the oversized windows, open floor plan, gorgeous kitchen with large pantry, stainless range hood, and tile backsplash. The great room includes a gas fireplace and the dining area opens to a large patio area. Walk-in shower and walk-in closet complete the primary suite. The laundry room is conveniently located on the upper level. 2 car garage. Adjacent to green space, close to Forest Edge Elementary School, Mariposa child care, park and trails. Photos are a similar model.
- Finished Square Feet: 1,827
- Finished Above Ground Square Feet: 1,827
- Waterfront:
- Building Type: 2 story, New/Never occupied
- Subdivision: Terravessa
- County: Dane
- Lot Acres: 0.1
- Elementary School: Forest Edg
- Middle School: Oregon
- High School: Oregon
- Property Type: Single Family
- Estimated Age: 2023
- Garage: 2 car, Alley Entrance, Attached, Opener inc.
- Basement: 8 ft. + Ceiling, Full, Full Size Windows/Exposed, Poured Concrete Foundation, Radon Mitigation System, Stubbed for Bathroom, Sump Pump
- Style: Contemporary
- MLS #: 1952376
- Taxes: $0
- Master Bedroom: 14x14
- Bedroom #2: 12x11
- Bedroom #3: 11x11
- Kitchen: 13x12
- Living/Grt Rm: 19x15
- DenOffice: 9x9
- Mud Room: 9x4
- Laundry: 6x8
- Dining Area: 12x12
























