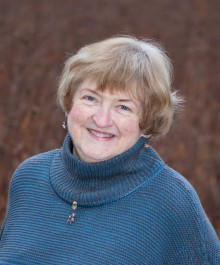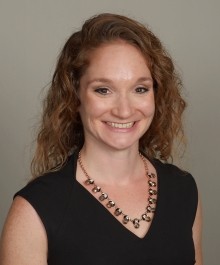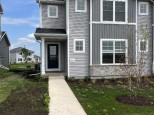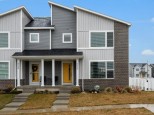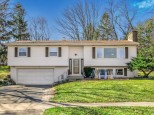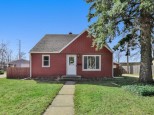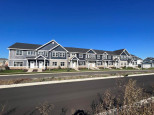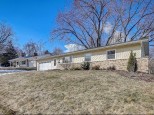Property Description for 2912 S Syene Road, Fitchburg, WI 53711
Showings start 10/13. Prepare to be impressed! This bright and airy 3 bed/2.5 bath home has it all. Amazing neighborhood in Fitchburg & in the Oregon SD! Beautiful LVP floors flow throughout the open concept floorplan, perfect for entertaining, and offers an inviting kitchen with modern stainless steel appliances & island/breakfast bar. All 3 upper level bedrooms includes the spacious owners suite boasting tray ceiling, private en-suite bath, and generous walk-in closet. Partially finished LL already has a flex/rec room, but is ready for you to add your finishing touches & is stubbed for a future bath. Enjoy your fenced in yard, attached 2 car garage, & energy saving solar panels! Close to so many amenities, including Capital City Trail and parks, & an easy drive to downtown Madison.
- Finished Square Feet: 1,777
- Finished Above Ground Square Feet: 1,529
- Waterfront:
- Building Type: 2 story
- Subdivision: Uptown Crossing
- County: Dane
- Lot Acres: 0.08
- Elementary School: Netherwood Knoll
- Middle School: Oregon
- High School: Oregon
- Property Type: Single Family
- Estimated Age: 2019
- Garage: 2 car, Attached
- Basement: Full, Partially finished, Radon Mitigation System, Stubbed for Bathroom, Sump Pump
- Style: Prairie/Craftsman
- MLS #: 1965491
- Taxes: $5,771
- Master Bedroom: 13x12
- Bedroom #2: 12x10
- Bedroom #3: 11x10
- Family Room: 13x19
- Kitchen: 12x11
- Living/Grt Rm: 15x12
- Laundry: 12x08
- Dining Area: 12x10


















































