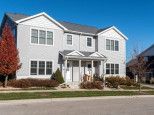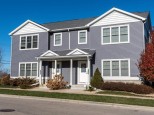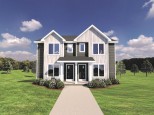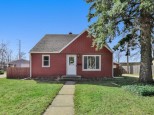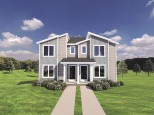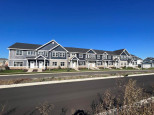Property Description for 2911 Bulwer Ln, Fitchburg, WI 53711
Showings start 3/2. Welcome home! This stunning ranch features 3 sizable bedrooms and 2 full bathrooms incl. the primary w/ its own ensuite and WIC. Relax and entertain guests in the open living room, perfect for hosting large gatherings or cozying up with a small group. The interior is beautifully designed with modern finishes and upgrades, including granite countertops, a sleek kitchen island/breakfast bar, and high-end stainless apps. Conveniently step outside from the dining area onto the deck. The attached 2 car garage provides ample space for your vehicles, while the unfinished basement offers endless potential. Located in a desirable neighborhood, this home is the perfect blend of comfort and convenience. Don't miss your chance to make this your home!
- Finished Square Feet: 1,656
- Finished Above Ground Square Feet: 1,656
- Waterfront:
- Building Type: 1 story
- Subdivision: Uptown Crossing
- County: Dane
- Lot Acres: 0.1
- Elementary School: Netherwood Knoll
- Middle School: Oregon
- High School: Oregon
- Property Type: Single Family
- Estimated Age: 2018
- Garage: 2 car, Alley Entrance, Attached, Opener inc.
- Basement: Full, Radon Mitigation System, Stubbed for Bathroom, Sump Pump
- Style: Ranch
- MLS #: 1950748
- Taxes: $6,398
- Master Bedroom: 13x15
- Bedroom #2: 10x12
- Bedroom #3: 12x10
- Kitchen: 10x12
- Living/Grt Rm: 15x15
- Laundry: 7x11
- Dining Area: 11x14










































