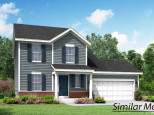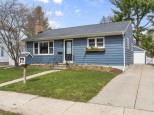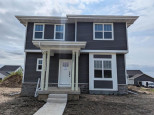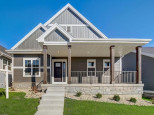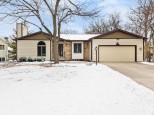Property Description for 2904 Ivanhoe Glen, Fitchburg, WI 53711
Open House cancelled due to accepted offer. Welcome Home! Large colonial home which backs to beautiful greenery and an adjacent park! Step into this charming 4BR, 3.5BA home and be greeted by a stunning 2 story foyer, leading you to the formal living room. Spacious kitchen with quartz counters & island and newer stainless steel appliances. Cozy gathering room offers wood burning fireplace. 2nd floor offers 4 BR, with the vaulted ceiling primary holding a walk-in closet, whirlpool tub, separate shower and dual sinks. Finished lower level offers large rec room along with a full bathroom and tons of unfinished space for storage.Enjoy the deck facing the park which offers great space for entertaining or relaxing while enjoying your morning coffee.Fresh paint and many updates throughout.
- Finished Square Feet: 3,260
- Finished Above Ground Square Feet: 2,660
- Waterfront:
- Building Type: 2 story
- Subdivision: Seminole Ridge
- County: Dane
- Lot Acres: 0.27
- Elementary School: Leopold
- Middle School: Cherokee
- High School: West
- Property Type: Single Family
- Estimated Age: 1992
- Garage: 2 car, Attached
- Basement: Full, Radon Mitigation System, Sump Pump, Total finished
- Style: Colonial
- MLS #: 1960633
- Taxes: $7,955
- Master Bedroom: 13X17
- Bedroom #2: 11X11
- Bedroom #3: 13X13
- Bedroom #4: 11X11
- Family Room: 13X22
- Kitchen: 13X19
- Living/Grt Rm: 13X14
- Dining Room: 11X13
- Other: 9X9
- Laundry:




































































