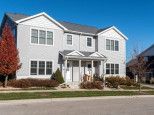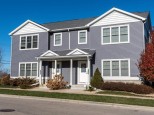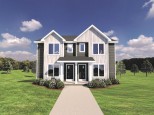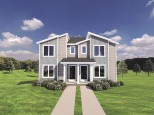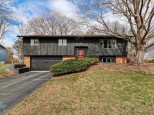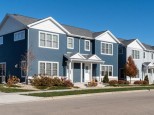Property Description for 2900 S Syene Rd, Fitchburg, WI 53711
Open house cancelled. This home feels brand new! Sun-filled 3 bed/2.5 bath in the Oregon school district. Beautiful LVP flooring throughout with an open layout that's perfect for entertaining, including an inviting kitchen with modern stainless steel appliances and large island with breakfast bar. The spacious primary bedroom boasts tray ceiling, en-suite bath, and generous walk-in closet. Large basement with windows is ready to be finished with all your ideas - and is already stubbed for another bathroom. Enjoy dinner and conversation outside on the private patio. This Focus On Energy & Green Built certified home is 70% more energy efficient than a typical home, saving you utility costs! Close to many amenities, including Capital City Trail & parks with an easy drive to downtown Madison.
- Finished Square Feet: 1,552
- Finished Above Ground Square Feet: 1,552
- Waterfront:
- Building Type: 2 story
- Subdivision: Uptown Crossing
- County: Dane
- Lot Acres: 0.07
- Elementary School: Netherwood Knoll
- Middle School: Oregon
- High School: Oregon
- Property Type: Single Family
- Estimated Age: 2018
- Garage: 2 car, Attached, Opener inc.
- Basement: Full, Poured Concrete Foundation, Radon Mitigation System, Stubbed for Bathroom, Sump Pump
- Style: Prairie/Craftsman
- MLS #: 1930567
- Taxes: $5,898
- Master Bedroom: 14x13
- Bedroom #2: 11x10
- Bedroom #3: 11x10
- Kitchen: 12x9
- Living/Grt Rm: 15x15
- Foyer: 10x7
- Laundry: 8x7
- Dining Area: 12x10










































































