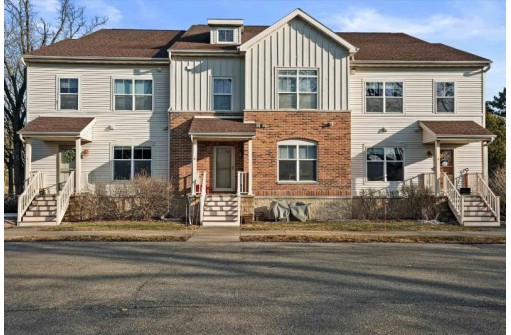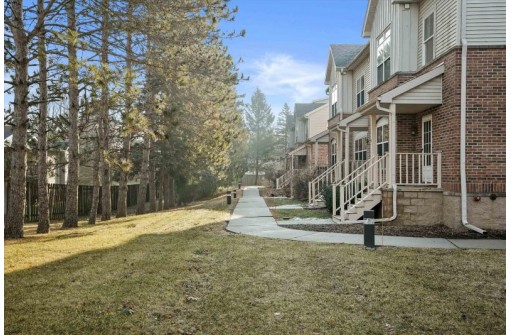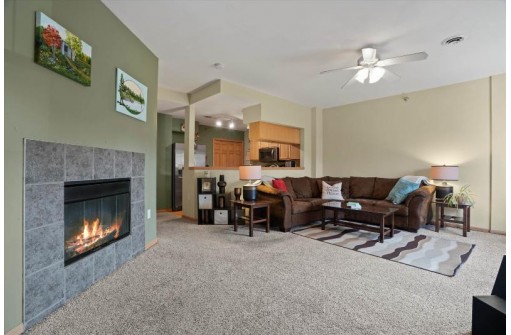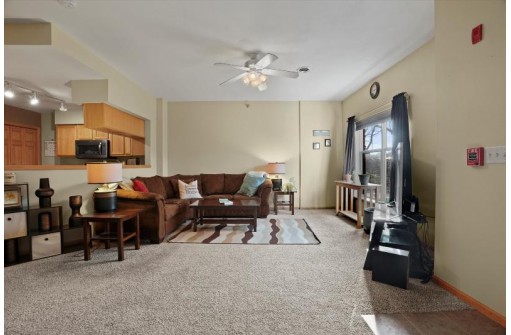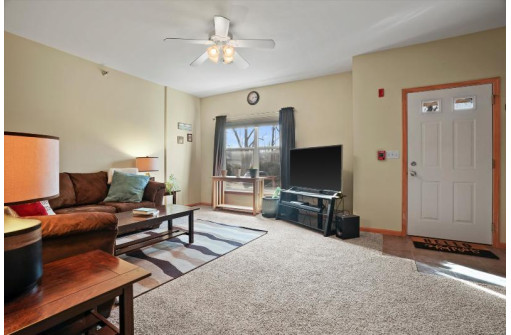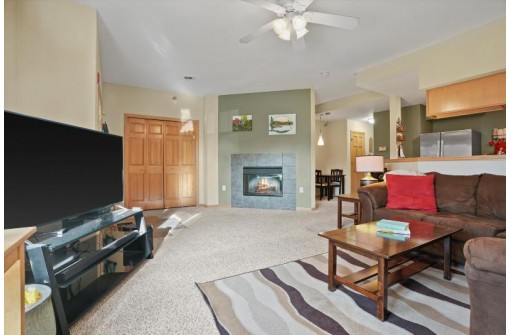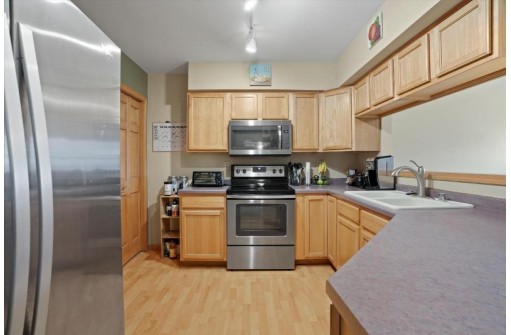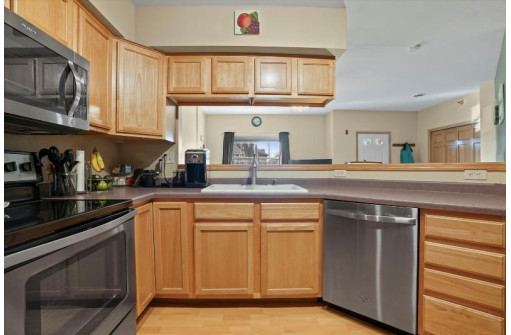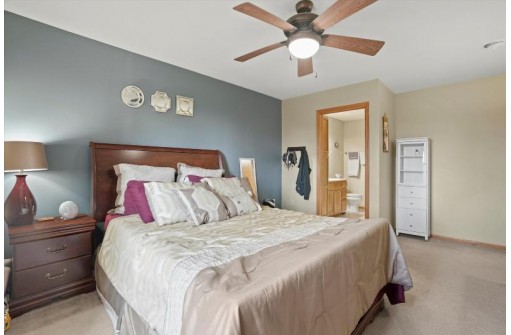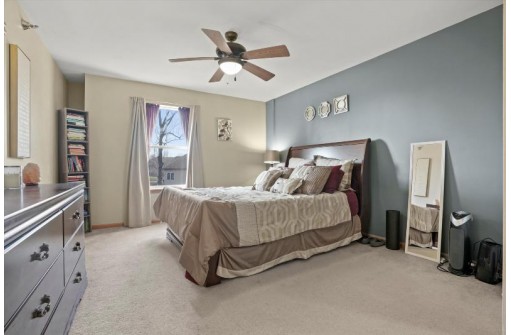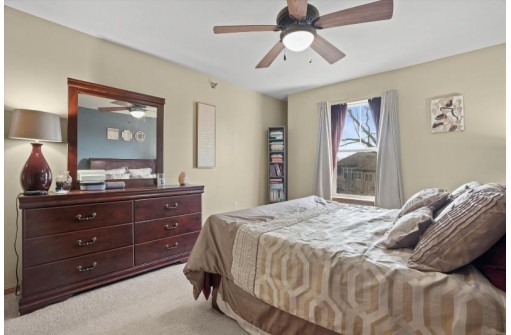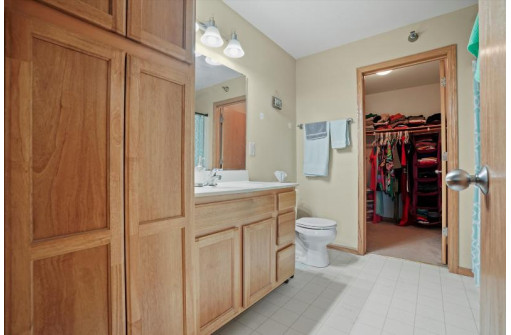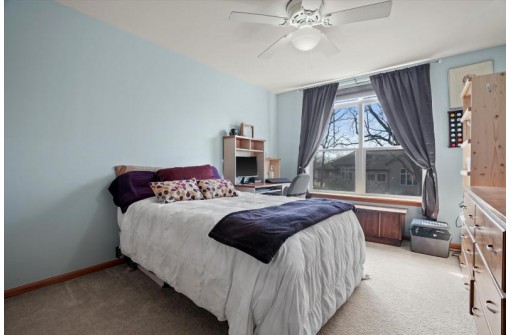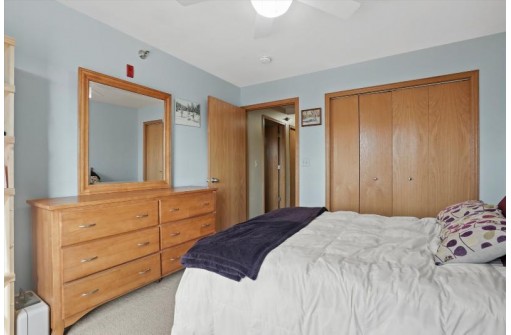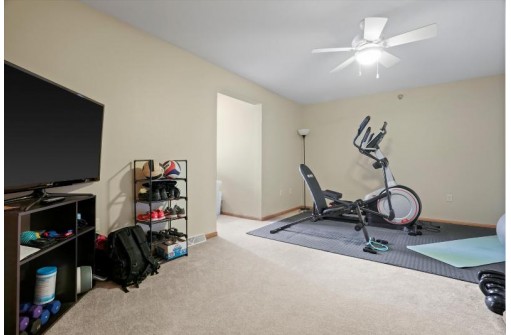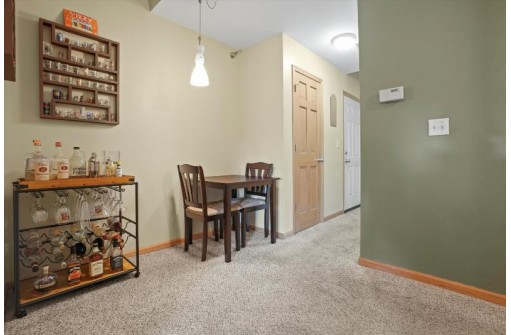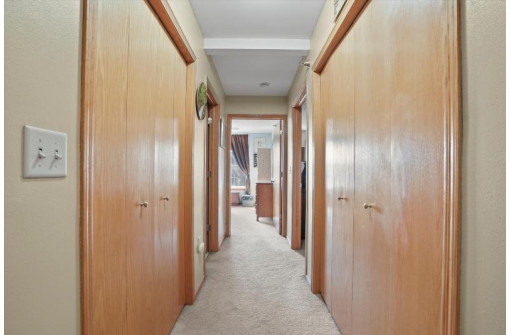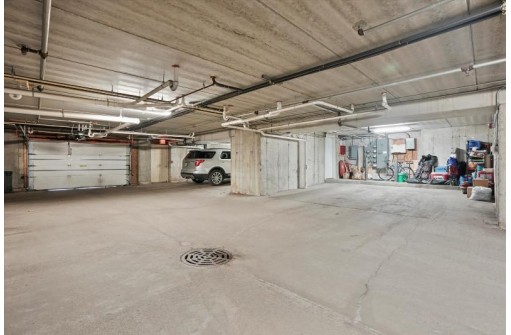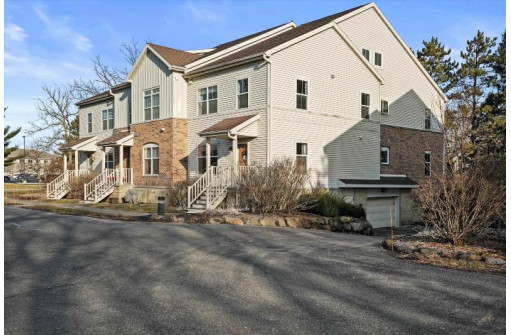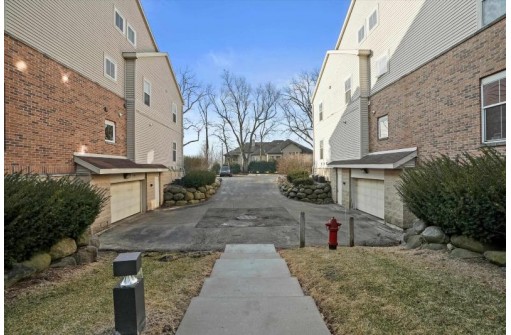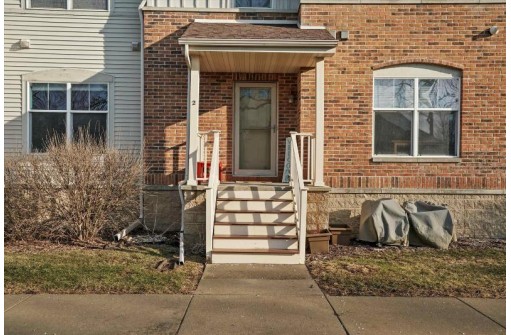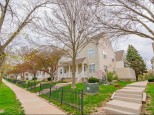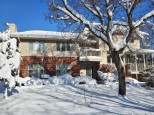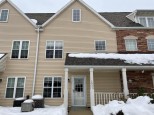Property Description for 2892 S Seminole Hwy 2, Fitchburg, WI 53711
Showings begin Friday 3/25 at 12pm. Welcome home to this beautifully kept 2 bedroom, 3 bath condo with two underground heated parking spots. First floor features an open floor plan, electric fireplace and half bath making it a great entertaining space. Second floor hosts two bedrooms, two baths and laundry. Primary bedroom has a spacious en-suite bathroom and large walk-in closet. Third floor loft is an open canvas for a home office, second living room, gaming room, workout space or whatever your imagination came come up with. Located within walking distance to coffee shops, brewery and other local amenities.
- Finished Square Feet: 1,725
- Finished Above Ground Square Feet: 1,725
- Waterfront:
- Building: Seminole Pines Condo
- County: Dane
- Elementary School: Stoner Prairie
- Middle School: Savanna Oaks
- High School: Verona
- Property Type: Condominiums
- Estimated Age: 2003
- Parking: Underground
- Condo Fee: $290
- Basement: None
- Style: Townhouse
- MLS #: 1930191
- Taxes: $4,989
- Master Bedroom: 12x14
- Bedroom #2: 10x13
- Kitchen: 10x10
- Living/Grt Rm: 19x14
- Loft: 17x13
- Laundry:
