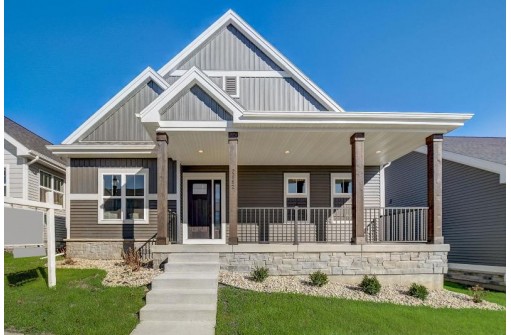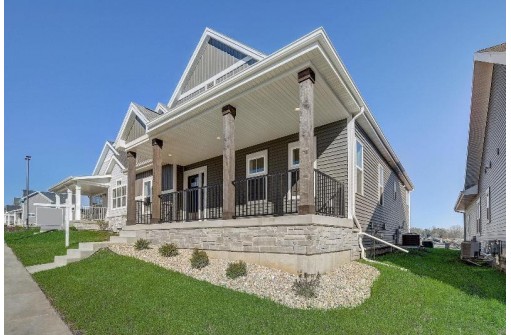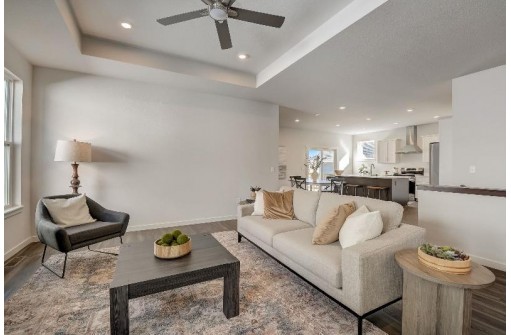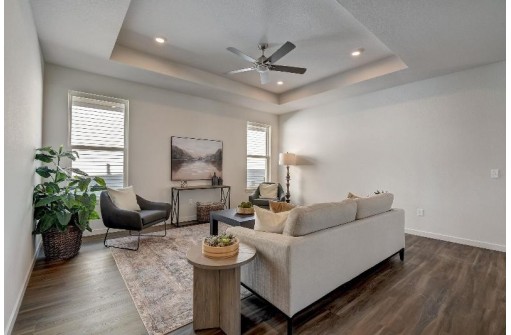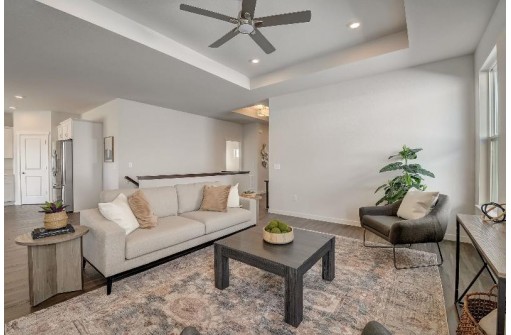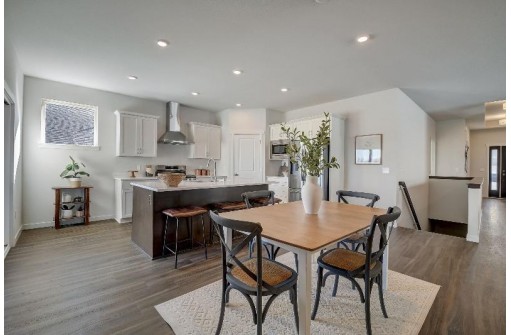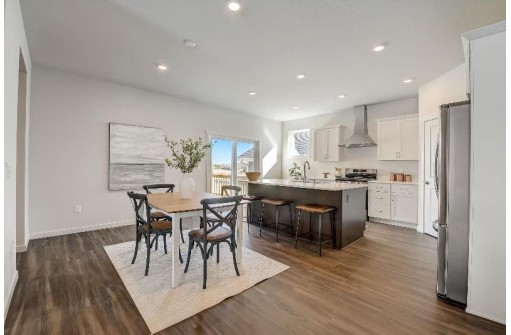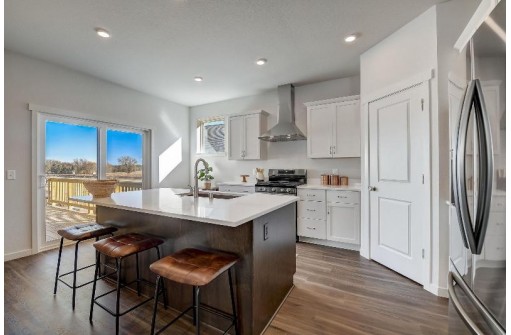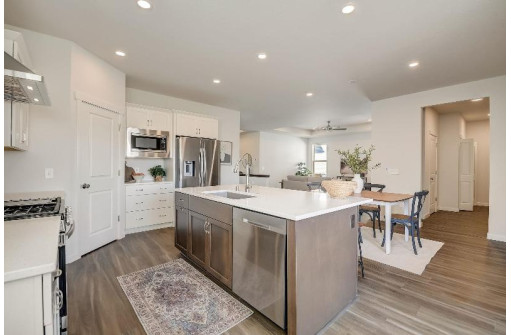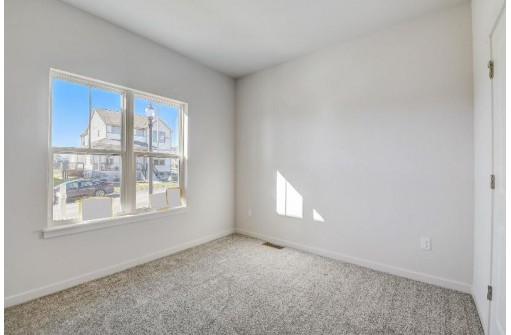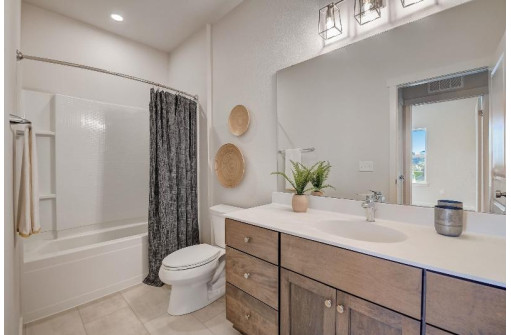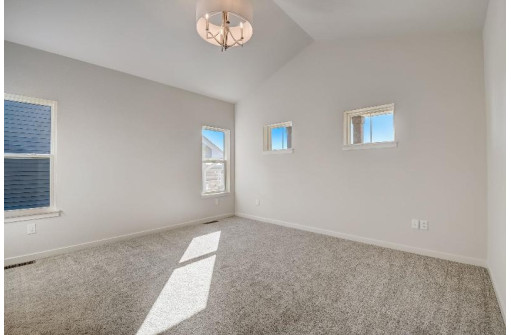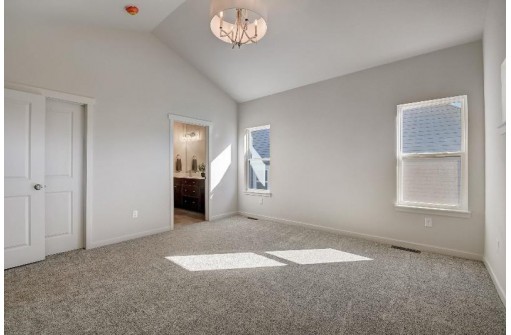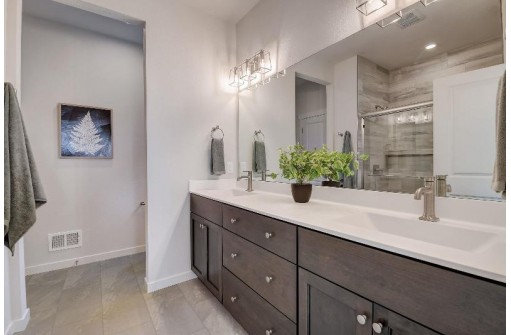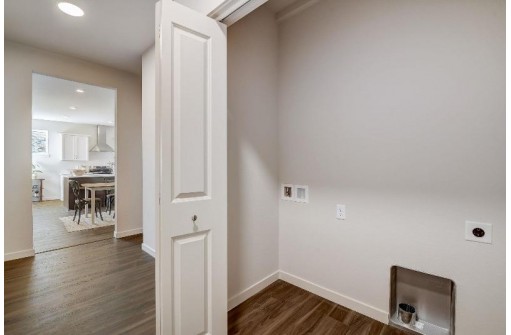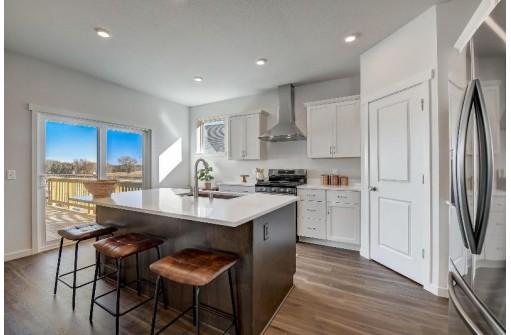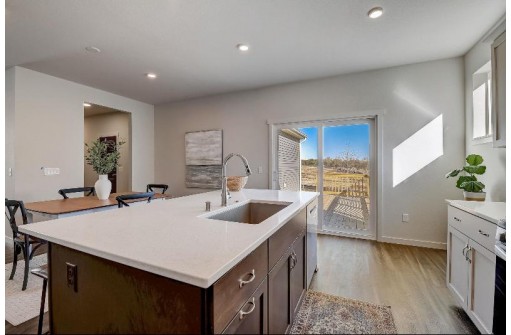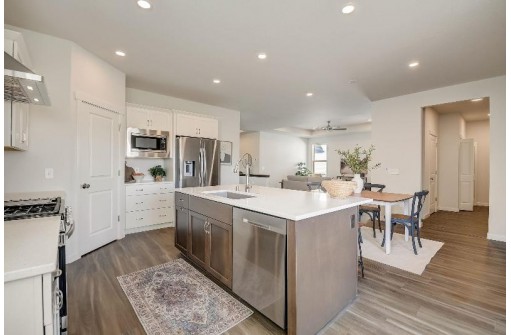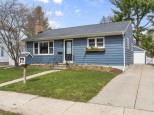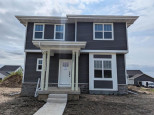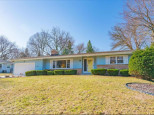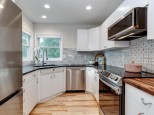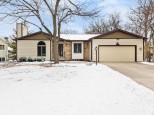Property Description for 2882 Mizuna Drive, Fitchburg, WI 53711
Healthy, Energy-Efficient, NEW Construction, Built for the way YOU live! The Monet ranch plan offers a charming farmhouse style exterior featuring an oversized front porch; a perfect welcoming area to sit, relax, read or say hi to the neighbors. As you walk into the home a large front foyer greets you into the open concept plan with great room featuring a fireplace, the luxury kitchen features stainless appliances, quartz countertops, soft close cabinets doors and drawers. The possibilities are endless for finishing the spacious basement, builder can finish a family room, additional bedroom and a full bathroom. Finished lower level included
- Finished Square Feet: 2,503
- Finished Above Ground Square Feet: 1,602
- Waterfront:
- Building Type: 1 story, New/Never occupied
- Subdivision: Terravessa
- County: Dane
- Lot Acres: 0.1
- Elementary School: Call School District
- Middle School: Oregon
- High School: Oregon
- Property Type: Single Family
- Estimated Age: 2023
- Garage: 2 car, Attached, Opener inc.
- Basement: 8 ft. + Ceiling, Full, Poured Concrete Foundation, Radon Mitigation System, Stubbed for Bathroom, Sump Pump
- Style: National Folk/Farm house, Ranch
- MLS #: 1957628
- Taxes: $0
- Bedroom #3: 12x11
- Family Room: 25x24
- Master Bedroom: 14x14
- Bedroom #2: 10x11
- Kitchen: 10x18
- Living/Grt Rm: 15x16
- Foyer: 6x14
- Laundry: 14x8
- Dining Area: 10x14
