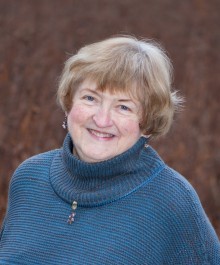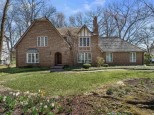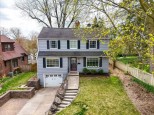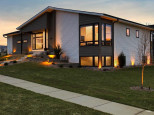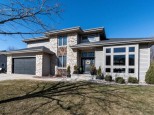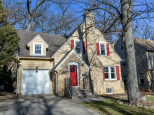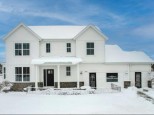Property Description for 2876 Jonathan Cir, Fitchburg, WI 53711
Verona schools! Incredible custom built 4 bedroom/4 bath 1.5 story on a quiet cut-de-sac in Seminole Forest! Main level includes a spacious kitchen with eat-in dining, formal dining and sun room with great views of the wooded backyard! Living room and family room with wood burning fireplaces, office/den and first floor laundry. Spacious master suite with vaulted ceiling, large walk-in closet and private bath with two separate vanities, shower and clawfoot tub. Two additional bedrooms and full bath upstairs. Fully exposed walk-out lower level rec room, game area, wet bar, 4th bedroom, full bath and tons of storage. Brand new carpet and fresh paint on the main level. A short walk to the pool and park!
- Finished Square Feet: 4,703
- Finished Above Ground Square Feet: 3,372
- Waterfront:
- Building Type: 1 1/2 story
- Subdivision: Seminole Forest
- County: Dane
- Lot Acres: 0.6
- Elementary School: Stoner Prairie
- Middle School: Savanna Oaks
- High School: Verona
- Property Type: Single Family
- Estimated Age: 1988
- Garage: 2 car, Attached, Opener inc.
- Basement: 8 ft. + Ceiling, Full, Full Size Windows/Exposed, Poured Concrete Foundation, Total finished, Walkout
- Style: Cape Cod
- MLS #: 1950211
- Taxes: $12,621
- Master Bedroom: 19x13
- Bedroom #2: 15x15
- Bedroom #3: 15x15
- Bedroom #4: 13x13
- Family Room: 17x15
- Kitchen: 19x13
- Living/Grt Rm: 15x13
- Dining Room: 14x13
- DenOffice: 14x13
- Sun Room: 15x11
- Laundry: 10x8
- Rec Room: 28x11
- ScreendPch: 15x11























































































































