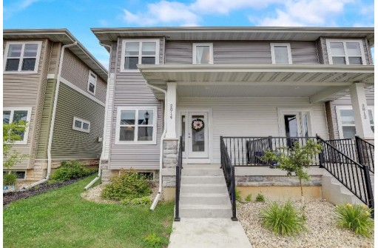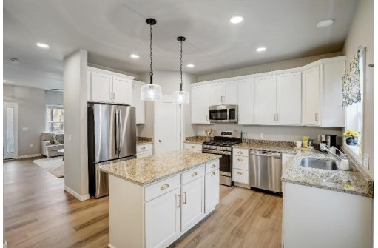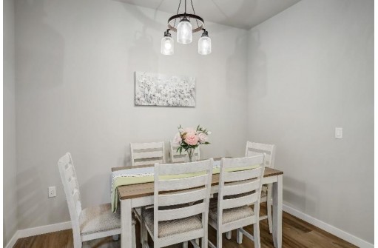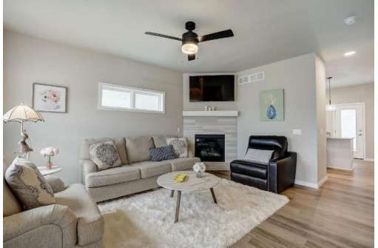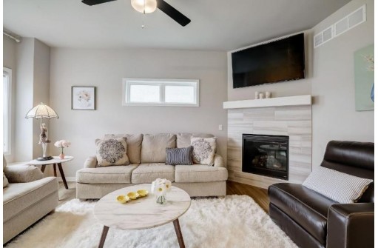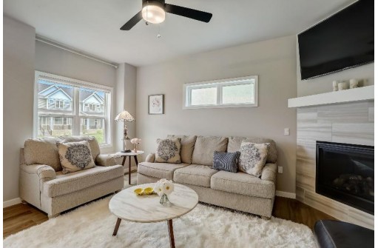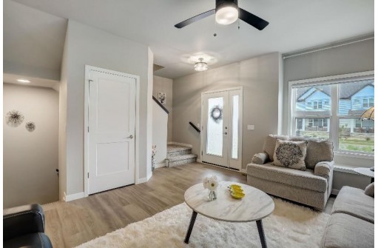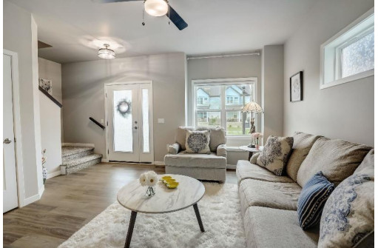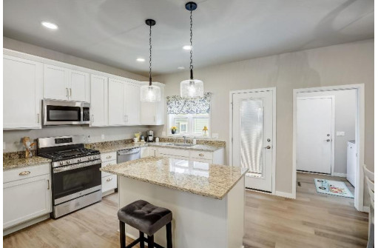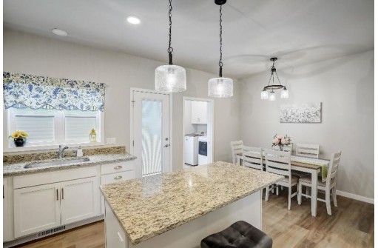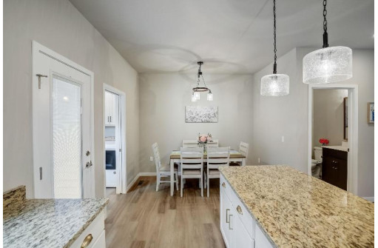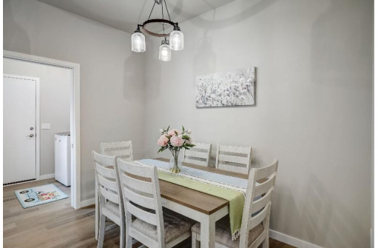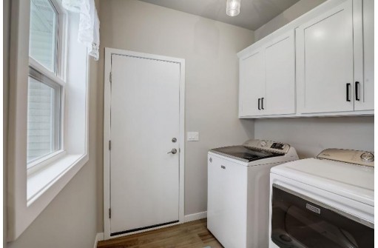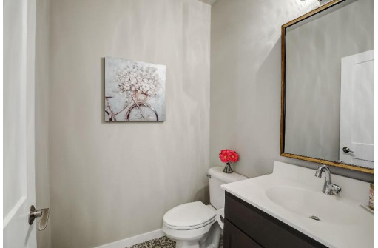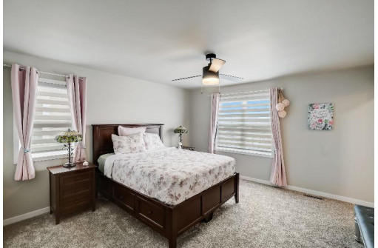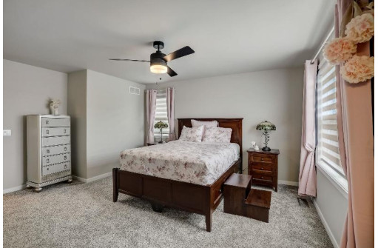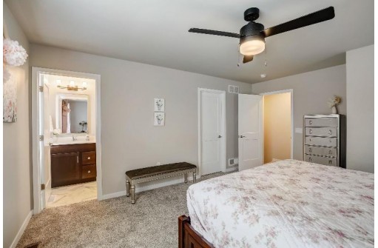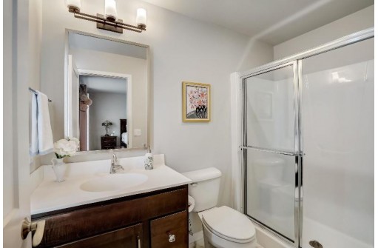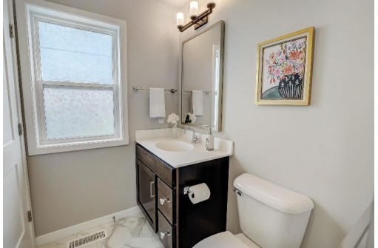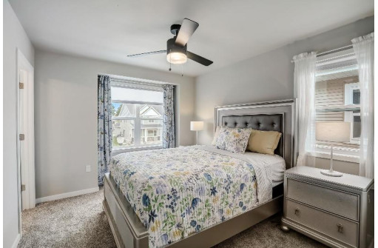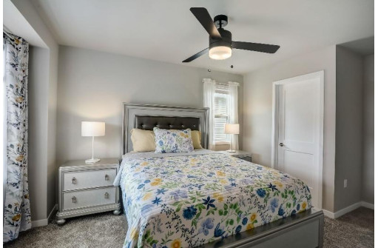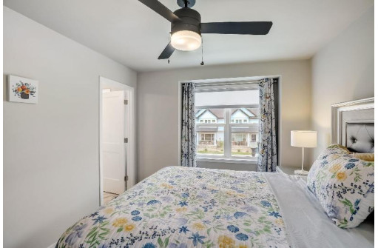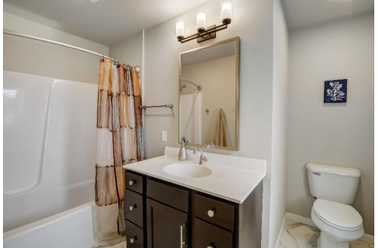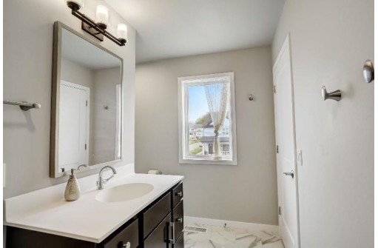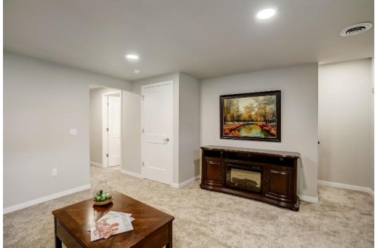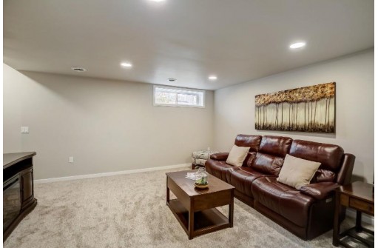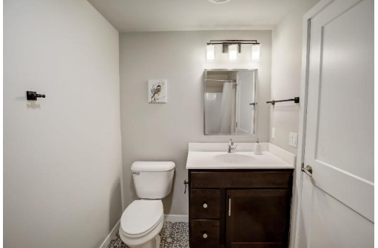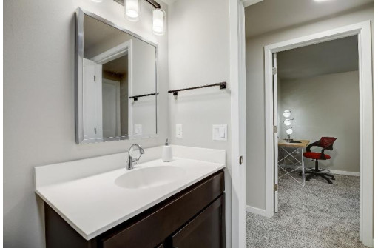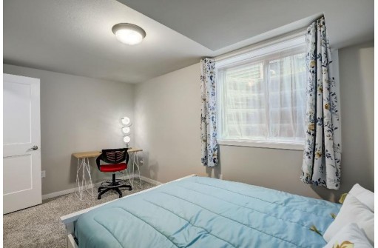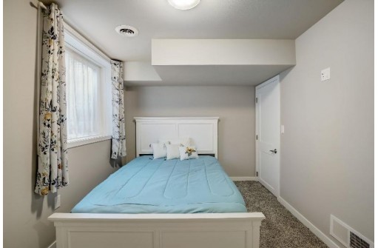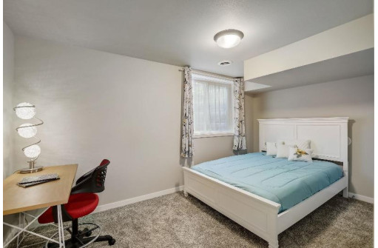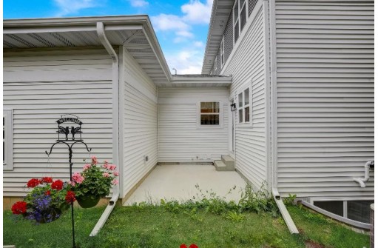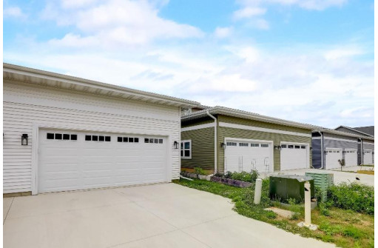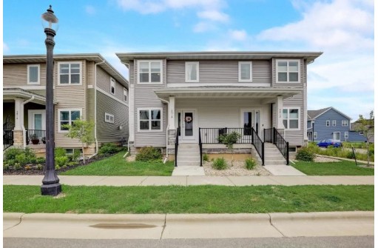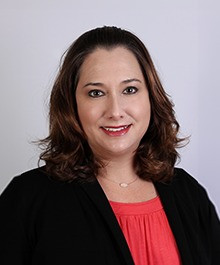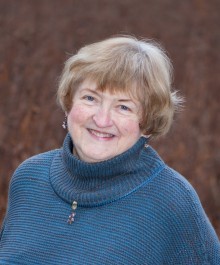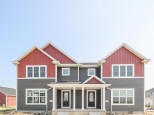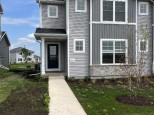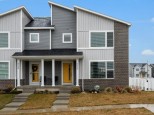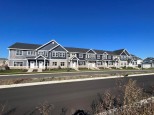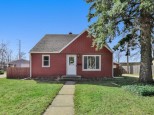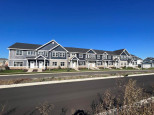Property Description for 2814 Frisee Drive, Fitchburg, WI 53711
Looking for an elegant and low maintenance property? Welcome home! This 3 bed, 3.5 bath twin-home radiates class and comfort without compromising space. The main level is perfect for entertaining or relaxing, complete with high ceilings, LVT flooring, and gas fireplace. Enjoy your state-of-the-art kitchen with 2021 appliances, granite counters, walk-in pantry, and dining nook. Off the kitchen is a poured patio, perfect for grilling out. Upstairs you'll find 2 large, bright bedrooms EACH with their own en suite bath and walk-in closets. Downstairs boasts another living room, bedroom with egress window, and full bathroom. Enjoy a spacious 2 car garage pre-wired for EV. No condo fee!
- Finished Square Feet: 1,866
- Finished Above Ground Square Feet: 1,350
- Waterfront:
- Building Type: 1/2 duplex, 2 story
- Subdivision: Terravessa
- County: Dane
- Lot Acres: 0.06
- Elementary School: Forest Edg
- Middle School: Oregon
- High School: Oregon
- Property Type: Single Family
- Estimated Age: 2021
- Garage: 2 car, Alley Entrance, Attached, Opener inc.
- Basement: 8 ft. + Ceiling, Full, Full Size Windows/Exposed, Poured Concrete Foundation, Radon Mitigation System, Sump Pump, Total finished
- Style: Contemporary
- MLS #: 1957523
- Taxes: $6,456
- Master Bedroom: 14x13
- Bedroom #2: 12x10
- Bedroom #3: 15x10
- Family Room: 16x13
- Kitchen: 15x10
- Living/Grt Rm: 16x13
- Laundry: 7x7
- Dining Area: 11x10
