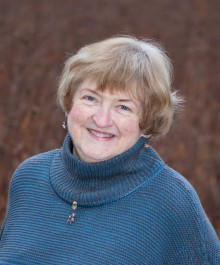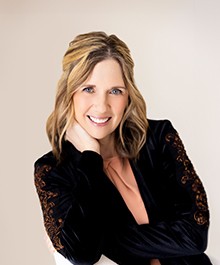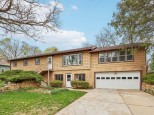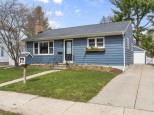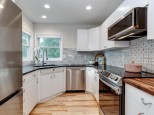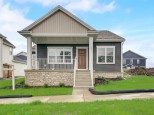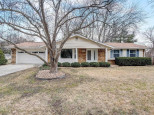Property Description for 2806 Hollyhock Street, Fitchburg, WI 53711
Wonderful 3 bedroom, 2.5 bath custom built ranch in Swan Creek! Open concept living with room for everyone. Incredible kitchen with stainless appliances, large center island with snack bar, granite countertops and walk-in pantry. Entertain in your family room with vaulted ceiling and gas fireplace leading to the screened porch/patio overlooking the private backyard! Master suite features a tray ceiling, large walk-in closet and private bath with double vanity and custom tiled shower. Main level laundry with washer/dryer included, tons of storage and much more! Exposed lower level with rough-in bath for future expansion.
- Finished Square Feet: 2,028
- Finished Above Ground Square Feet: 2,028
- Waterfront:
- Building Type: 1 story
- Subdivision: Swan Creek
- County: Dane
- Lot Acres: 0.26
- Elementary School: Leopold
- Middle School: Cherokee
- High School: West
- Property Type: Single Family
- Estimated Age: 2013
- Garage: 2 car, Attached, Opener inc.
- Basement: 8 ft. + Ceiling, Full, Full Size Windows/Exposed, Poured Concrete Foundation, Stubbed for Bathroom, Sump Pump
- Style: Ranch
- MLS #: 1951797
- Taxes: $8,354
- Master Bedroom: 16x15
- Bedroom #2: 14x11
- Bedroom #3: 12x11
- Kitchen: 13x12
- Living/Grt Rm: 19x19
- Dining Room: 16x11
- ScreendPch: 14x12
- Laundry:






























































