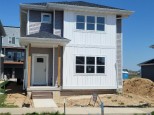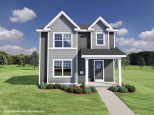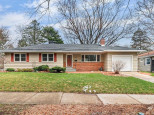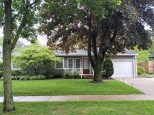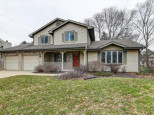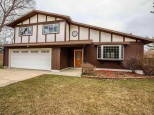Property Description for 2636 Targhee St, Fitchburg, WI 53711
Showings begin October 20th at 9am. MRP: $474,900- $494,900. This Immaculate, well-maintained 3 beds, 2.5 bath Ranch home located in Fitchburg, is close to many parks and trails. On the main level it features an open concept floor plan, gas fireplace, beautiful wood floors and a gorgeous sunroom. Newly updated kitchen complete with new stainless-steel apps, granite counters including large breakfast bar, white cabinetry and dining area. A private owner's suite with walk-in closet, dual vanity, walk-in tiled shower. Spacious lower level for entertaining, with a beautiful full bar and recreational room, gas fireplace, 1/2 bath, an office/ workout room/ sewing room with huge walk-in closet. Lots of storage space with built in shelves. 2 car garage, outdoor patio with gas connected grill.
- Finished Square Feet: 2,496
- Finished Above Ground Square Feet: 1,732
- Waterfront:
- Building Type: 1 story
- Subdivision: Oak Meadow
- County: Dane
- Lot Acres: 0.21
- Elementary School: Leopold
- Middle School: Cherokee
- High School: West
- Property Type: Single Family
- Estimated Age: 2011
- Garage: 2 car, Attached, Opener inc.
- Basement: 8 ft. + Ceiling, Full, Partially finished, Poured Concrete Foundation
- Style: Ranch
- MLS #: 1945470
- Taxes: $7,686
- Master Bedroom: 16x15
- Bedroom #2: 13x12
- Bedroom #3: 12x11
- Family Room: 14x17
- Kitchen: 12x10
- Living/Grt Rm: 14x17
- Dining Room: 12x10
- DenOffice: 10x13
- Sun Room: 15x15
- Laundry:
- Rec Room: 26x22




















































































































































