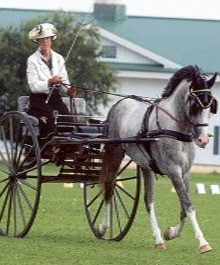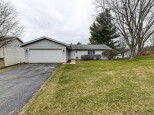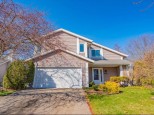Property Description for 2612 Danville Ct, Fitchburg, WI 53719
Lovingly cared for & move in ready! This simply adorable ranch on a cul-du-sac offers over 2,600 sq ft, 3 bedrooms, 2 baths, spacious living room with soaring ceilings and large picture windows for natural light, kitchen with stainless steel appliances, solid surface countertops, island and dining area with built in desk area, owners suite with double walk-in closets and private deck. Walk-out lower level family room with floor to ceiling stone fireplace and a 2 car garage! Enjoy your beautiful scenic yard from deck or firepit area. This is a Must See! Updates include... Siding, refrigerator, stove & kitchen flooring.
- Finished Square Feet: 2,624
- Finished Above Ground Square Feet: 1,567
- Waterfront:
- Building Type: 1 story
- Subdivision: Jamestown Fourth Addn
- County: Dane
- Lot Acres: 0.34
- Elementary School: Country View
- Middle School: Badger Ridge
- High School: Verona
- Property Type: Single Family
- Estimated Age: 1987
- Garage: 2 car, Attached, Opener inc.
- Basement: Full, Full Size Windows/Exposed, Partially finished, Walkout
- Style: Ranch
- MLS #: 1951177
- Taxes: $6,787
- Master Bedroom: 17x16
- Bedroom #2: 11x11
- Bedroom #3: 18x12
- Family Room: 20x19
- Kitchen: 22x13
- Living/Grt Rm: 22x17
- DenOffice: 9x7
- Laundry:























































