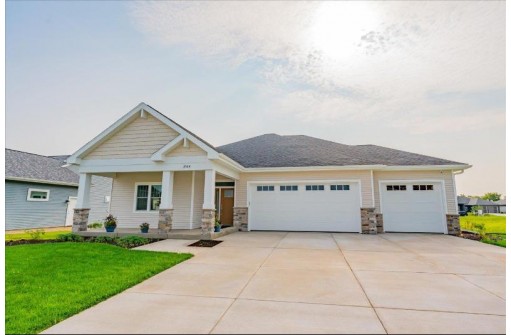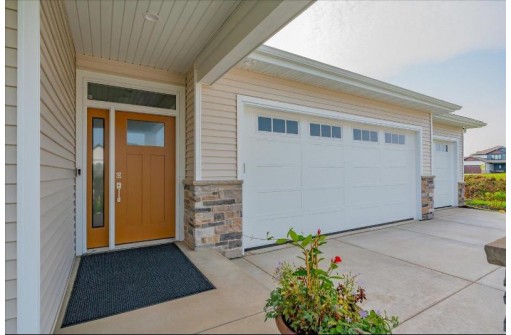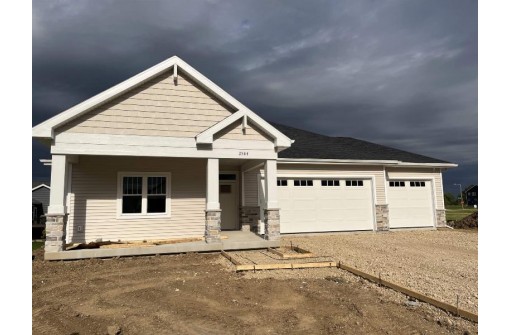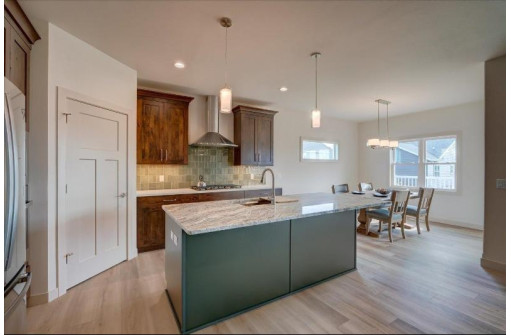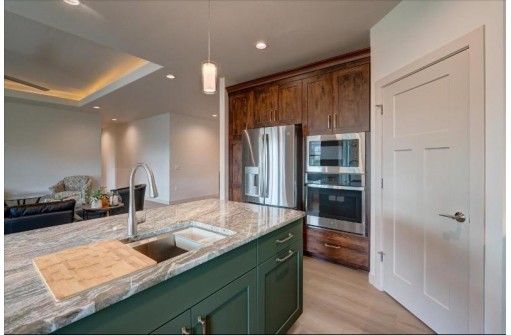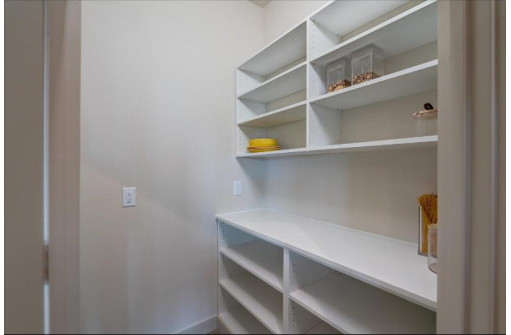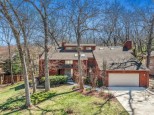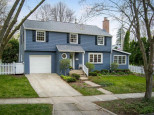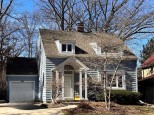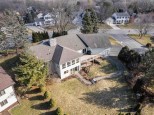Property Description for 2584 Holstein Lane, Fitchburg, WI 53711
Brand New Custom home from Midwest Homes - Completion Date May 2024. Located in the desirable Fahey Fields neighborhood, you'll be impressed with this quality home. Open concept plan features 9+ ft ceilings, LVP floors, Solid doors & painted trim. The kitchen has quartz counters, tile backsplash, SS appliances, walk-in pantry & island with breakfast bar. Living room has gas fireplace with tile surround & custom mantel. Enjoy outdoor living with a three season porch, and grilling deck. Main level has laundry/mudroom, primary bedroom with coffered ceiling, luxury bathroom with walk-in shower & walk-in closet. Lower level has full windows, space for future rec room, bedroom and bath. In addition, this home has a three car garage. It's time to spend this summer in your new home.
- Finished Square Feet: 2,044
- Finished Above Ground Square Feet: 2,044
- Waterfront:
- Building Type: 1 story, New/Never occupied
- Subdivision: Fahey Fields
- County: Dane
- Lot Acres: 0.24
- Elementary School: Call School District
- Middle School: Oregon
- High School: Oregon
- Property Type: Single Family
- Estimated Age: 2024
- Garage: 3 car, Attached, Opener inc.
- Basement: 8 ft. + Ceiling, Full, Full Size Windows/Exposed, Poured Concrete Foundation, Stubbed for Bathroom, Sump Pump
- Style: Ranch
- MLS #: 1972334
- Taxes: $2,045
- Master Bedroom: 16x14
- Bedroom #2: 12x12
- Bedroom #3: 12x12
- Kitchen: 14x12
- Living/Grt Rm: 20x18
- Dining Room: 12x12
- 3-Season: 18x12
