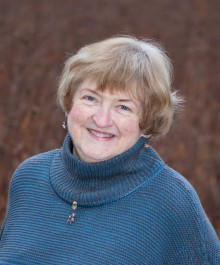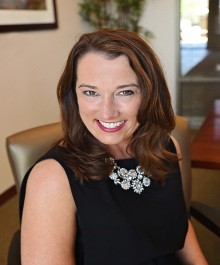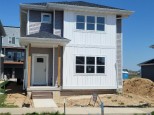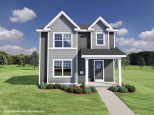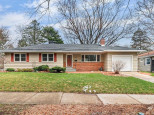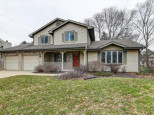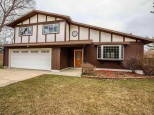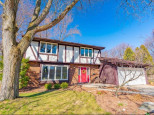Property Description for 2532 Richardson Street, Fitchburg, WI 53711
Stunning Byrnewood Ranch is set on a private landscaped corner lot, adjacent to Byrne Park & offers amazing expansive views of sunsets & WI farmland! Inside, the home offers a tiled foyer entry, expansive living rm w/vaulted ceilings, skylights & wood burning fireplace, formal dining or main level office & a spacious eat-in kitchen w/new SS appliances, breakfast bar, & walk-in pantry offering a 2nd range/oven & refrigerator (does have plumbing for 1st flr laundry). Split bdrm design w/ secondary bdrms & bath at one end of the home & the spacious primary suite on the other end offering access to the newer screened porch, a walk in closet & bath w/dual vanity, separate soaking tub & walk in shower! Lower Level is ready to add Rec Room w/ a 4th bdrm & full bath in place for guests.
- Finished Square Feet: 2,221
- Finished Above Ground Square Feet: 1,971
- Waterfront:
- Building Type: 1 story
- Subdivision: Byrnewood
- County: Dane
- Lot Acres: 0.35
- Elementary School: Leopold
- Middle School: Cherokee
- High School: West
- Property Type: Single Family
- Estimated Age: 1992
- Garage: 2 car, Attached, Opener inc.
- Basement: Full, Partially finished, Poured Concrete Foundation
- Style: Ranch
- MLS #: 1964365
- Taxes: $6,117
- Dining Area: 10x8
- Master Bedroom: 17x12
- Bedroom #2: 15X11
- Bedroom #3: 11X11
- Bedroom #4: 17x12
- Kitchen: 12x11
- Living/Grt Rm: 23x15
- Dining Room: 15x11
- ScreendPch: 17x13
- Laundry:






































































































