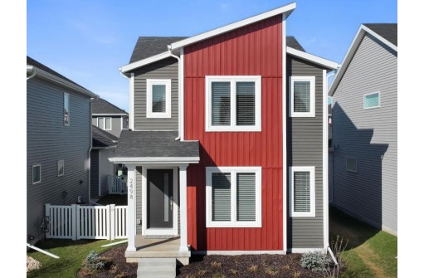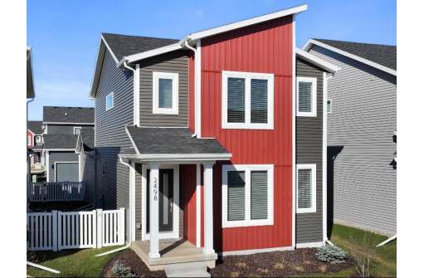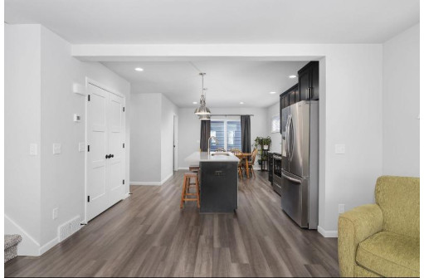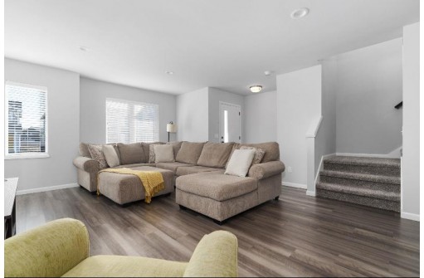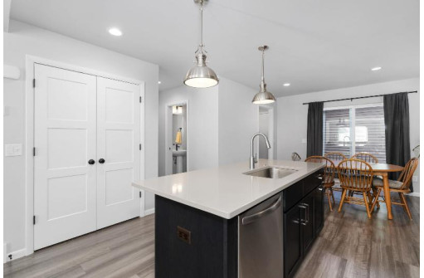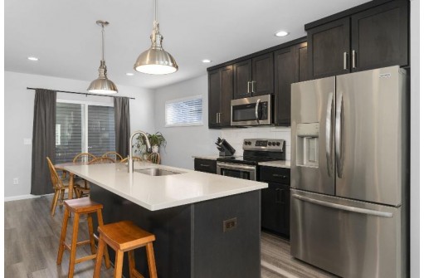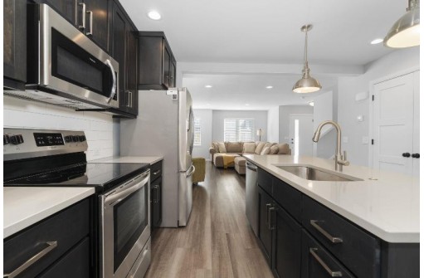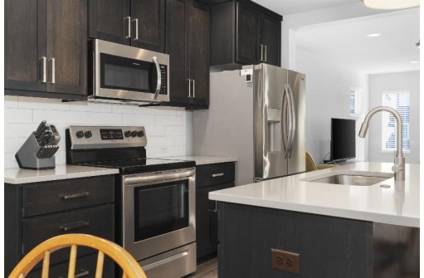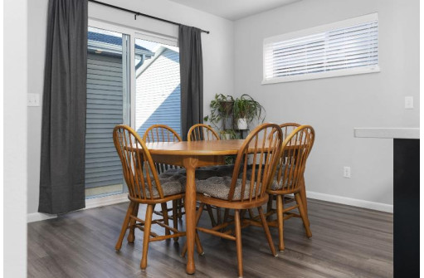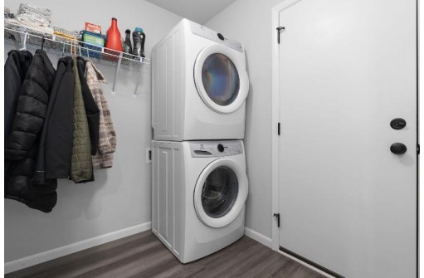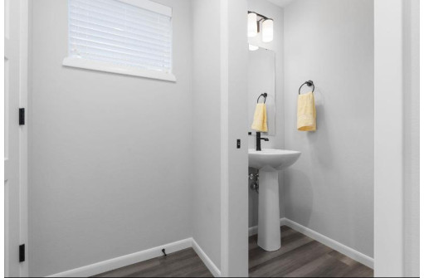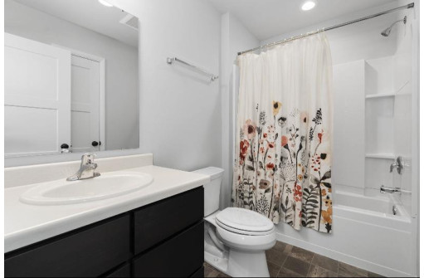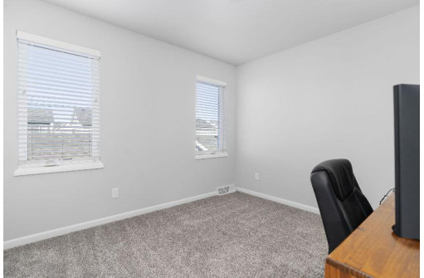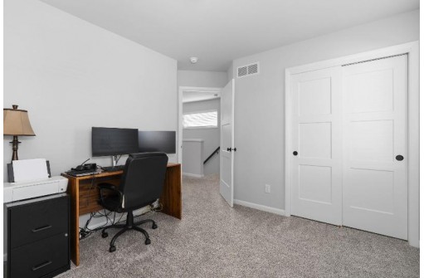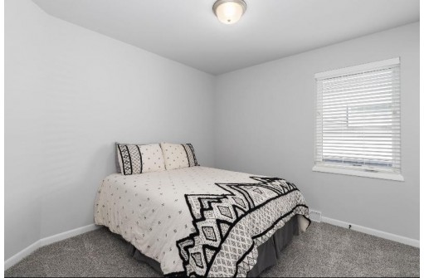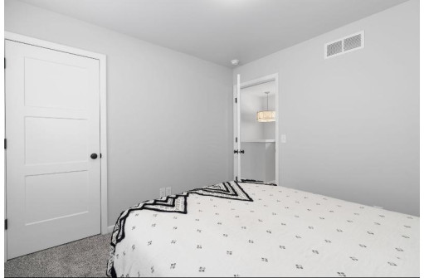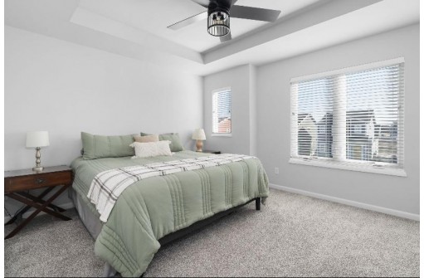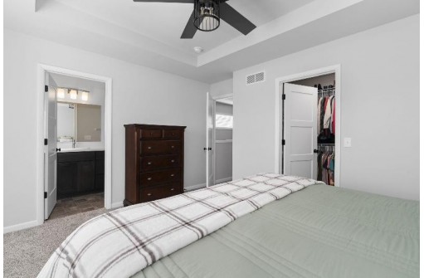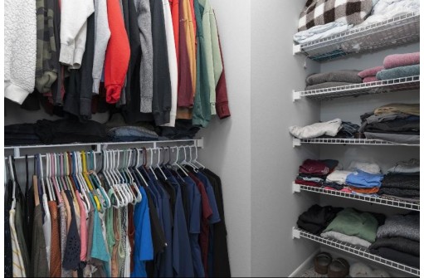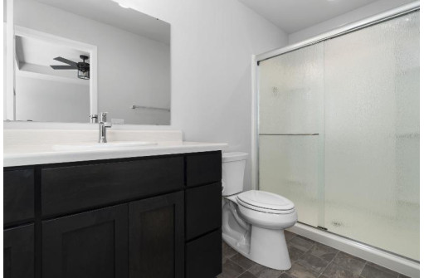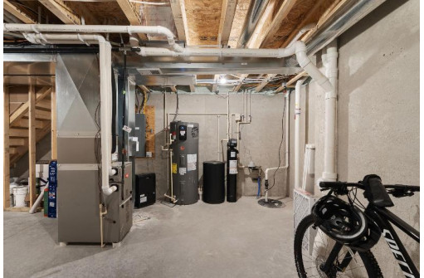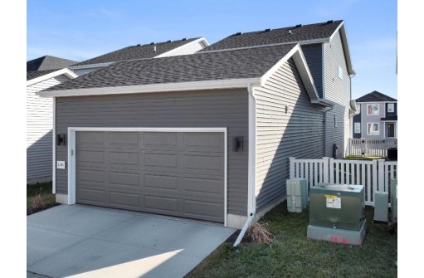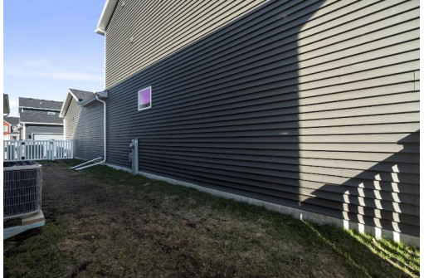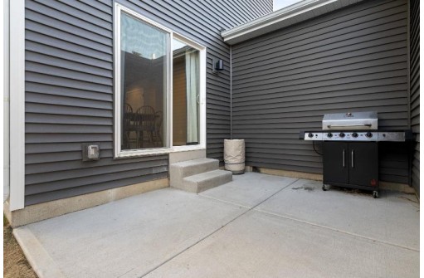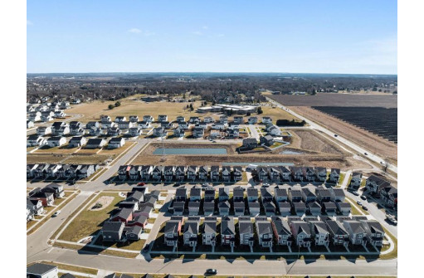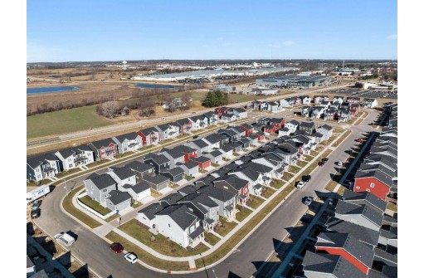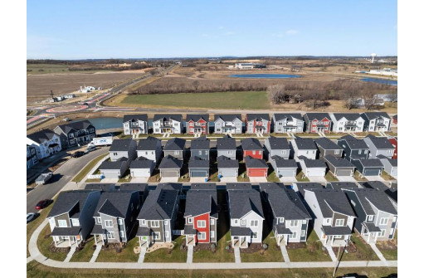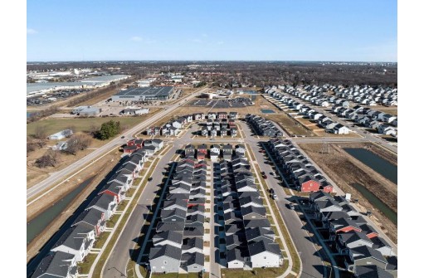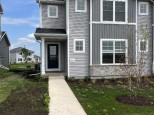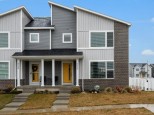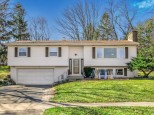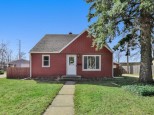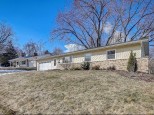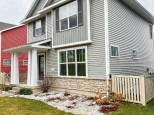Property Description for 2498 Wildcat Drive, Fitchburg, WI 53711
Experience the pinnacle of contemporary living in this 1-year-old new construction, boasting a spacious open-concept design adorned with modern, sophisticated finishes. This 3-bedroom, 2.5-bathroom residence is situated in a recently completed neighborhood, providing an ideal mix of serenity and accessibility. Located within the Verona School District and close to the Badger State Trail, this home is the perfect setting for both comfort and convenience.
- Finished Square Feet: 1,525
- Finished Above Ground Square Feet: 1,525
- Waterfront:
- Building Type: 2 story
- Subdivision: Crescent Crossing
- County: Dane
- Lot Acres: 0.06
- Elementary School: Stoner Prairie
- Middle School: Savanna Oaks
- High School: Verona
- Property Type: Single Family
- Estimated Age: 2023
- Garage: 2 car, Alley Entrance, Attached, Opener inc.
- Basement: Full, Poured Concrete Foundation, Radon Mitigation System, Stubbed for Bathroom, Sump Pump
- Style: Other
- MLS #: 1972315
- Taxes: $7,012
- Master Bedroom: 13x14
- Bedroom #2: 10x10
- Bedroom #3: 10x11
- Kitchen: 09x11
- Living/Grt Rm: 14x18
- Laundry: 07x07
- Dining Area: 10x12
