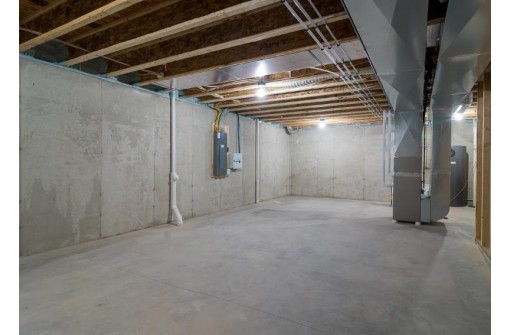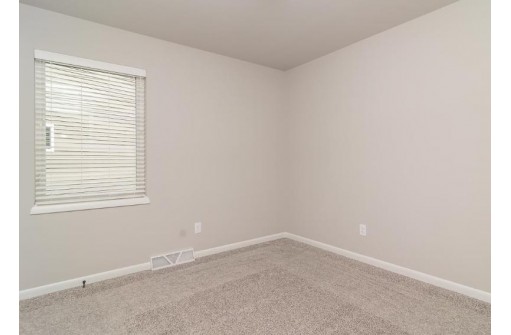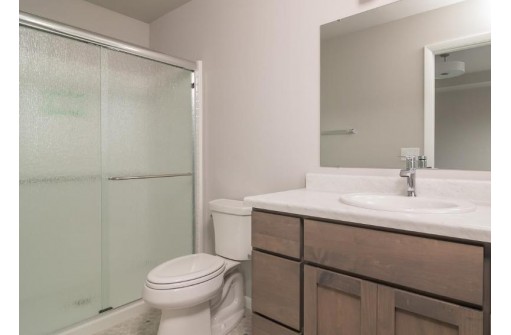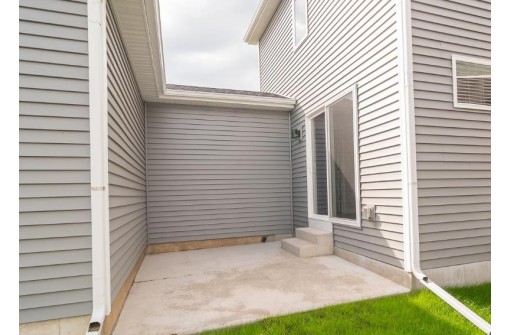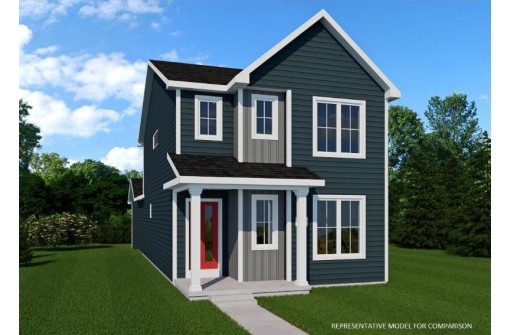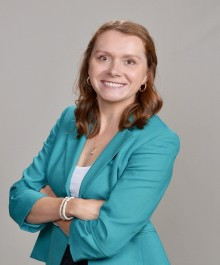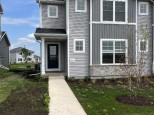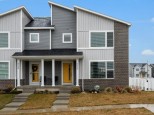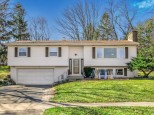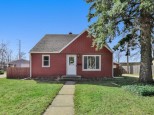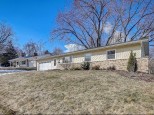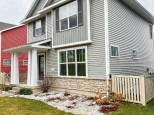Property Description for 2479 Wildcat Drive, Fitchburg, WI 53711
This brand new 3 bedroom home has a wonderful open concept in a vibrant new neighborhood in the Verona School District. This home offers painted cabinets, trim and doors, and stainless steel appliances. Enjoy first floor laundry and a 2 car garage with a relaxing patio. To top it off, this home offers a one-year limited warranty, backed by our own dedicated customer service team. Make this home yours!
- Finished Square Feet: 1,525
- Finished Above Ground Square Feet: 1,525
- Waterfront:
- Building Type: 2 story, New/Never occupied
- Subdivision: Crescent Crossing
- County: Dane
- Lot Acres: 0.08
- Elementary School: Stoner Prairie
- Middle School: Savanna Oaks
- High School: Verona
- Property Type: Single Family
- Estimated Age: 2023
- Garage: 2 car, Alley Entrance, Attached, Opener inc.
- Basement: Full, Poured Concrete Foundation, Radon Mitigation System, Stubbed for Bathroom, Sump Pump
- Style: Other
- MLS #: 1961296
- Taxes: $2
- Master Bedroom: 12X14
- Bedroom #2: 10X10
- Bedroom #3: 10X11
- Kitchen: 10X11
- Living/Grt Rm: 19X14
- Foyer: 05X06
- Laundry: 07X07
- Dining Area: 09X11







