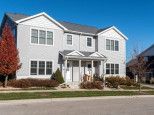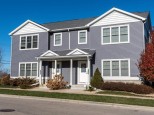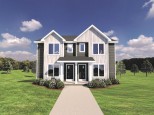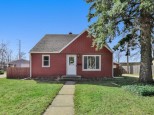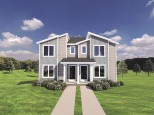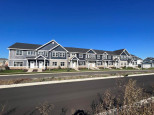Property Description for 2020 Harley Dr, Fitchburg, WI 53711
Come see this great house in a central west side location. Verona schools! Easy access to the beltline. Central to all West Madison, Verona, and Fitchburg have to offer. Enjoy the large 3 season porch, mature trees and private backyard. Open concept main level features living/dining combo with vaulted ceilings, a cozy fireplace, and spacious kitchen. Updates include new carpet and new flooring in family and dining room within the last 3 years. Don't miss this great home!
- Finished Square Feet: 1,861
- Finished Above Ground Square Feet: 1,590
- Waterfront:
- Building Type: 2 story
- Subdivision: N/A
- County: Dane
- Lot Acres: 0.23
- Elementary School: Country View
- Middle School: Savanna Oaks
- High School: Verona
- Property Type: Single Family
- Estimated Age: 1978
- Garage: 2 car, Attached
- Basement: Full, Partially finished
- Style: Contemporary
- MLS #: 1939308
- Taxes: $6,256
- Master Bedroom: 13x12
- Bedroom #2: 11x10
- Bedroom #3: 12x9
- Family Room: 18x13
- Kitchen: 13x10
- Living/Grt Rm: 16x13
- Dining Room: 11x10
- ScreendPch: 19x14
- DenOffice: 16x16


















































































