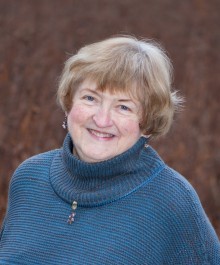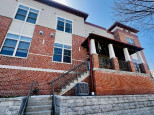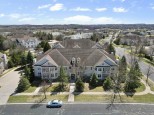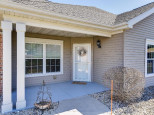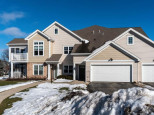Property Description for 11 Glen Brook Way 105, Fitchburg, WI 53711
SHOWINGS START MAY 5TH AT OPEN HOUSE. Like new, main level condo. Open concept kitchen, dining and living areas. Spacious kitchen with granite counter tops, stainless steel appliances and breakfast bar. Primary suite with two closets and en suite bath with tile shower. Additional bedroom, sunny office/den, additional full bath w/tub and laundry room. Amazing screen porch walks out to your personal patio. Two underground parking spaces and storage unit included. Common areas include greenspace, grilling area, exercise room and elevator. Close to the bike trail and bus line.
- Finished Square Feet: 1,465
- Finished Above Ground Square Feet: 1,465
- Waterfront:
- Building: Glenwood Heights
- County: Dane
- Elementary School: Call School District
- Middle School: Call School District
- High School: West
- Property Type: Condominiums
- Estimated Age: 2016
- Parking: 2+ spaces assigned, Underground
- Condo Fee: $400
- Basement: None, Poured concrete foundatn
- Style: Garden (apartment style)
- MLS #: 1954996
- Taxes: $5,772
- Master Bedroom: 12x12
- Bedroom #2: 12x11
- Kitchen: 15x9
- Living/Grt Rm: 23x14
- DenOffice: 7x7
- ScreendPch: 12x8
- Laundry: 7x6



































































