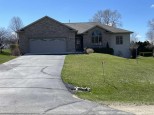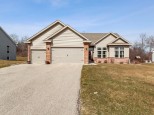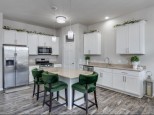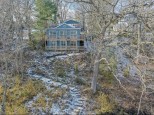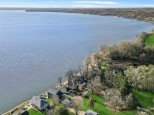Property Description for 100 Potowatomi Drive, Edgerton, WI 53534
Showings begin 7/26 at 12pm. Escape to a lakeside sanctuary on the shores of Lake Koshkonong. This enchanting 3-bedroom home boasts a myriad of updates that will elevate your living experience. Enjoy a cup of coffee on the deck while admiring the beautiful sunrise. Marvel at the modern kitchen, complete with new cabinets, countertops, and appliances. Indulge in the remodeled bathrooms featuring tastefully tiled floors and showers; a spa-like ambiance. Schedule your private showing now before this gem slips away! OPEN HOUSE CANCELLED DUE TO ACCEPTED OFFER.
- Finished Square Feet: 1,176
- Finished Above Ground Square Feet: 1,176
- Waterfront: Has actual water frontage, On a lake
- Building Type: 1 story
- Subdivision: Indian Heights
- County: Dane
- Lot Acres: 0.11
- Elementary School: Call School District
- Middle School: Edgerton
- High School: Edgerton
- Property Type: Single Family
- Estimated Age: 999
- Garage: 2 car, Detached
- Basement: None
- Style: Ranch
- MLS #: 1959108
- Taxes: $3,660
- Laundry:
- Master Bedroom: 16x13
- Bedroom #2: 11x10
- Bedroom #3: 11x9
- Kitchen: 19x10
- Living/Grt Rm: 27x11



























































































































