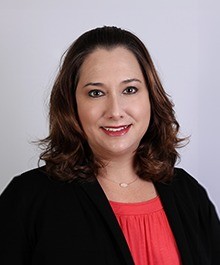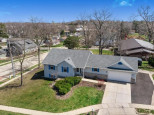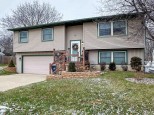Property Description for 4223 Gotzion Road, Deerfield, WI 53531
Showings start at open house 5/25. Fantastic location with country living (but close to town), this home between Cottage Grove & Deerfield offers easy commuting access to I-94 &/or Madison. This spacious ranch w/new flooring & paint (2023) and remodeled baths (2019; 2023) sits on a beautiful 3/4+ acre wooded lot. Main floor has an eat-in kitchen, formal dining room & huge owner en suite w/ dressing room. Partially finished walkout LL is ready for you to bring your vision to make it your own and offers TONS of storage/work space (including access to rear garage w/ overhead door to backyard). Furnace (2019), A/C (2020). Beautiful landscaping, newer gutters & fenced yard (2021), & updated front (2021) & rear (2020) decks allow you to enjoy amazing sunsets from your new home!
- Finished Square Feet: 2,277
- Finished Above Ground Square Feet: 1,871
- Waterfront:
- Building Type: 1 story
- Subdivision: Windy Hill
- County: Dane
- Lot Acres: 0.8
- Elementary School: Deerfield
- Middle School: Deerfield
- High School: Deerfield
- Property Type: Single Family
- Estimated Age: 1978
- Garage: 3 car, Attached, Opener inc.
- Basement: Full, Full Size Windows/Exposed, Partially finished, Poured Concrete Foundation, Walkout
- Style: Ranch
- MLS #: 1954915
- Taxes: $4,895
- Master Bedroom: 16x15
- Bedroom #2: 14x11
- Bedroom #3: 14x11
- Bedroom #4: 14x11
- Family Room: 21x12
- Kitchen: 14x12
- Living/Grt Rm: 23x16
- Dining Room: 13x11
- Laundry:























































































































